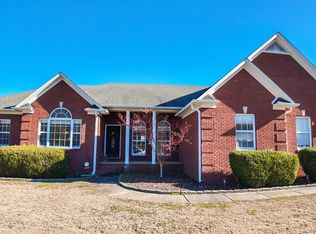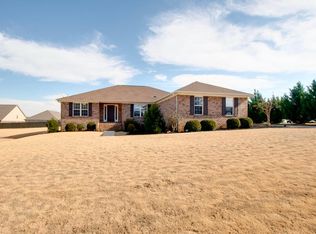Sold for $335,000 on 03/15/24
$335,000
30086 Hardiman Rd, Madison, AL 35756
3beds
2,132sqft
Single Family Residence
Built in 2006
0.45 Acres Lot
$358,100 Zestimate®
$157/sqft
$2,004 Estimated rent
Home value
$358,100
$340,000 - $376,000
$2,004/mo
Zestimate® history
Loading...
Owner options
Explore your selling options
What's special
* $15k PRICE REDUCTION! MADISON CITY SCHOOLS! Spacious full brick home on a large level lot in Madison. Lots of upgrades including LVP flooring in '19 throughout except for bedrooms, new blinds, new roof in '22, security system, water heater in '17. The open floorplan offers a great room with 9' ceilings and fireplace and dining room with crown moulding. The kitchen has a convection oven, microwave, pantry, breakfast bar and breakfast area. The large, isolated owner suite has a trey ceiling, garden tub in the bath and walk in closet. Entertain on the 21x15 patio area which is partially covered (15x9) while the kids play in the privacy fenced back yard. Close to schools and shopping. NO HOA!
Zillow last checked: 8 hours ago
Listing updated: March 21, 2024 at 04:24pm
Listed by:
Ronnie Looser 256-797-8197,
Redstone Realty Solutions-HSV
Bought with:
Jenny Yeager, 142268
KW Huntsville Keller Williams
Source: ValleyMLS,MLS#: 21844542
Facts & features
Interior
Bedrooms & bathrooms
- Bedrooms: 3
- Bathrooms: 2
- Full bathrooms: 2
Primary bedroom
- Features: Carpet, Ceiling Fan(s), Crown Molding, Tray Ceiling(s), Window Cov
- Level: First
- Area: 260
- Dimensions: 13 x 20
Bedroom 2
- Features: Carpet, Window Cov
- Level: First
- Area: 132
- Dimensions: 11 x 12
Bedroom 3
- Features: Carpet, Window Cov
- Level: First
- Area: 132
- Dimensions: 11 x 12
Primary bathroom
- Features: Tile, Walk-In Closet(s)
- Level: First
- Area: 120
- Dimensions: 10 x 12
Dining room
- Features: Crown Molding, LVP, Window Cov
- Level: First
- Area: 143
- Dimensions: 11 x 13
Kitchen
- Features: LVP, Pantry
- Level: First
- Area: 121
- Dimensions: 11 x 11
Living room
- Features: 9’ Ceiling, Ceiling Fan(s), Crown Molding, Fireplace, LVP, Window Cov
- Level: First
- Area: 256
- Dimensions: 16 x 16
Laundry room
- Features: LVP
- Level: First
- Area: 99
- Dimensions: 9 x 11
Heating
- Central 1, Electric
Cooling
- Central 1, Electric
Appliances
- Included: Dishwasher, Range, Microwave
Features
- Has basement: No
- Number of fireplaces: 1
- Fireplace features: One
Interior area
- Total interior livable area: 2,132 sqft
Property
Features
- Levels: One
- Stories: 1
Lot
- Size: 0.45 Acres
- Dimensions: 100 x 200 x 99.97 x 195.90
Details
- Parcel number: 1706130000047.000
Construction
Type & style
- Home type: SingleFamily
- Architectural style: Ranch
- Property subtype: Single Family Residence
Materials
- Foundation: Slab
Condition
- New construction: No
- Year built: 2006
Utilities & green energy
- Sewer: Septic Tank
- Water: Public
Community & neighborhood
Security
- Security features: Security System
Location
- Region: Madison
- Subdivision: Hardiman Place
Other
Other facts
- Listing agreement: Agency
Price history
| Date | Event | Price |
|---|---|---|
| 3/15/2024 | Sold | $335,000-1.4%$157/sqft |
Source: | ||
| 2/11/2024 | Pending sale | $339,900$159/sqft |
Source: | ||
| 11/13/2023 | Price change | $339,900-1.4%$159/sqft |
Source: | ||
| 10/18/2023 | Price change | $344,900-2.8%$162/sqft |
Source: | ||
| 9/27/2023 | Listed for sale | $355,000+65.9%$167/sqft |
Source: | ||
Public tax history
| Year | Property taxes | Tax assessment |
|---|---|---|
| 2024 | $4,621 +114% | $64,180 +108.9% |
| 2023 | $2,159 +17% | $30,720 +16.5% |
| 2022 | $1,845 +26.8% | $26,360 +25.9% |
Find assessor info on the county website
Neighborhood: 35756
Nearby schools
GreatSchools rating
- 10/10Creekside Elementary SchoolGrades: 1-5Distance: 6.3 mi
- 6/10East Limestone High SchoolGrades: 6-12Distance: 6.3 mi
- 10/10Creekside Primary SchoolGrades: PK-2Distance: 6.4 mi
Schools provided by the listing agent
- Elementary: Mill Creek
- Middle: Journey Middle School
- High: Jamesclemens
Source: ValleyMLS. This data may not be complete. We recommend contacting the local school district to confirm school assignments for this home.

Get pre-qualified for a loan
At Zillow Home Loans, we can pre-qualify you in as little as 5 minutes with no impact to your credit score.An equal housing lender. NMLS #10287.
Sell for more on Zillow
Get a free Zillow Showcase℠ listing and you could sell for .
$358,100
2% more+ $7,162
With Zillow Showcase(estimated)
$365,262
