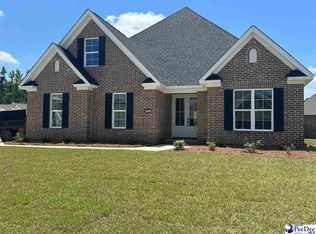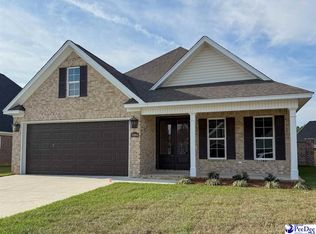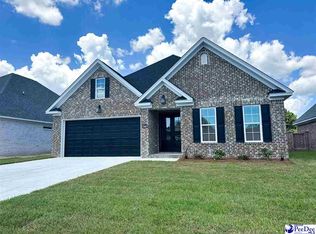Sold for $384,900
$384,900
3008 Weatherstone Ln, Florence, SC 29501
4beds
1,926sqft
Single Family Residence
Built in 2025
6,969.6 Square Feet Lot
$385,200 Zestimate®
$200/sqft
$2,475 Estimated rent
Home value
$385,200
$339,000 - $439,000
$2,475/mo
Zestimate® history
Loading...
Owner options
Explore your selling options
What's special
Welcome to your next home in the popular Cedar Crest neighborhood! This 4 bedroom, 2 bath home has so much to offer! You’ll find hardwood and tile floors throughout, plus a kitchen built for both cooking and gathering—featuring natural stone countertops, stainless steel appliances, and a large island with seating. The owner’s suite is a peaceful retreat with a double tray ceiling, a big walk-in closet with built-ins, and a spa-like bathroom with a freestanding tub, tiled shower with rain head and body sprays, and a spacious linen closet. The family room is extra roomy with a gas fireplace and custom built-ins. Off the garage, there’s a mud bench, storage closet, and walk-in pantry to help keep things tidy. Outside, enjoy a landscaped and sodded yard with irrigation front and back. The covered back porch is perfect for relaxing, and fencing is planned for added privacy. Come see it for yourself—schedule your private tour today!
Zillow last checked: 8 hours ago
Listing updated: October 18, 2025 at 06:07am
Listed by:
Tiffany Doulaveris 843-206-4829,
C/b Mcmillan And Assoc.
Bought with:
Meghan Lynch, 136404
Exp Realty Greyfeather Group
Source: Pee Dee Realtor Association,MLS#: 20252609
Facts & features
Interior
Bedrooms & bathrooms
- Bedrooms: 4
- Bathrooms: 2
- Full bathrooms: 2
Heating
- Forced Air
Cooling
- Central Air
Appliances
- Included: Disposal, Dishwasher, Gas, Microwave, Range
Features
- Entrance Foyer, Ceiling Fan(s), Shower, Attic, Walk-In Closet(s), High Ceilings, Tray Ceiling(s), Solid Surface Countertops, Kitchen Island
- Flooring: Wood, Tile
- Windows: Insulated Windows
- Has fireplace: Yes
- Fireplace features: Insert, Gas Log, Great Room
Interior area
- Total structure area: 1,926
- Total interior livable area: 1,926 sqft
Property
Parking
- Total spaces: 2
- Parking features: Attached
- Attached garage spaces: 2
Features
- Levels: One
- Stories: 1
- Patio & porch: Porch
- Exterior features: Sprinkler System, Outdoor Space (Not Screened), Covered Outdoor Ceiling Fan
- Fencing: Fenced
Lot
- Size: 6,969 sqft
Details
- Parcel number: 0009801428
Construction
Type & style
- Home type: SingleFamily
- Architectural style: Traditional
- Property subtype: Single Family Residence
Materials
- Brick Veneer
- Foundation: Raised
- Roof: Shingle
Condition
- New Construction
- New construction: Yes
- Year built: 2025
Utilities & green energy
- Sewer: Public Sewer
- Water: Public
Community & neighborhood
Location
- Region: Florence
- Subdivision: Cedar Crest
HOA & financial
HOA
- Has HOA: Yes
Price history
| Date | Event | Price |
|---|---|---|
| 10/17/2025 | Sold | $384,900$200/sqft |
Source: | ||
| 9/20/2025 | Contingent | $384,900$200/sqft |
Source: | ||
| 7/11/2025 | Listed for sale | $384,900$200/sqft |
Source: | ||
Public tax history
Tax history is unavailable.
Neighborhood: 29501
Nearby schools
GreatSchools rating
- 6/10Lucy T Davis ElementaryGrades: K-5Distance: 1.7 mi
- 5/10Moore Intermediate SchoolGrades: 6-8Distance: 1.8 mi
- 7/10West Florence High SchoolGrades: 9-12Distance: 1.8 mi
Schools provided by the listing agent
- Elementary: Lucy T. Davis/Moore
- Middle: John W Moore Middle
- High: West Florence
Source: Pee Dee Realtor Association. This data may not be complete. We recommend contacting the local school district to confirm school assignments for this home.
Get pre-qualified for a loan
At Zillow Home Loans, we can pre-qualify you in as little as 5 minutes with no impact to your credit score.An equal housing lender. NMLS #10287.
Sell for more on Zillow
Get a Zillow Showcase℠ listing at no additional cost and you could sell for .
$385,200
2% more+$7,704
With Zillow Showcase(estimated)$392,904



