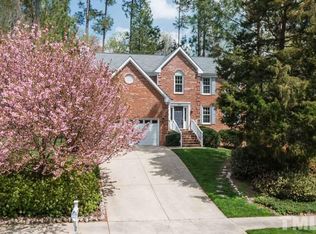Stunning NW Raleigh home stylishly renovated & updated. Tucked on a culdesac street, you have the city at your fingertips. Light & bright with 9' ceilings/oak floors. kitchen w/new cabinets/appliances, dining island & walk-in pantry; open to the family room w/fireplace. The renewed screen porch & deck overlook the yard. The master features updated bath w/tub, glass tile shower & double vanity cabinet work. Huge bonus room. Guest suite w/full bath on the 3rd flr. $10,000 roof/siding credit offered.
This property is off market, which means it's not currently listed for sale or rent on Zillow. This may be different from what's available on other websites or public sources.

