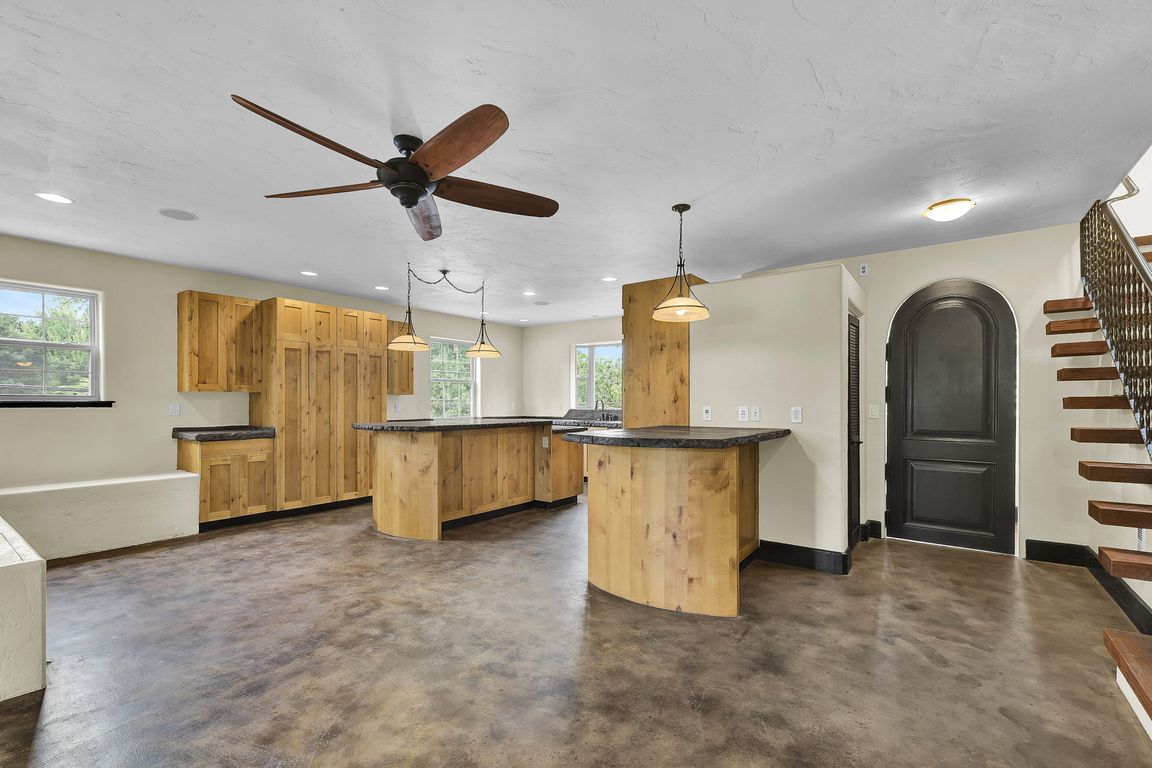
ActivePrice cut: $26K (10/5)
$949,000
4beds
4baths
4,503sqft
3008 W Grace St, Boise, ID 83703
4beds
4baths
4,503sqft
Single family residence
Built in 2009
7,274 sqft
2 Attached garage spaces
$211 price/sqft
What's special
Ductless mini-splitsRaised garden bedsReclaimed wood accentsExpansive windowsRadiant flooringCork flooring
On the edge of Boise’s North End, this residence blends modern comfort with sustainable design. Built with green methods in line with LEED guidelines, it offers environmentally conscious living. Expansive windows and thoughtful architecture create light-filled spaces across 4,500+ sq ft. Inside are reclaimed wood accents, cork flooring, and radiant flooring ...
- 43 days |
- 1,615 |
- 48 |
Likely to sell faster than
Source: IMLS,MLS#: 98959846
Travel times
Kitchen
Primary Bedroom
Dining Room
Zillow last checked: 7 hours ago
Listing updated: October 07, 2025 at 11:06pm
Listed by:
Francesca Steiner 650-773-9697,
Keller Williams Realty Boise,
Rebekah Mckernan 208-353-5811,
Keller Williams Realty Boise
Source: IMLS,MLS#: 98959846
Facts & features
Interior
Bedrooms & bathrooms
- Bedrooms: 4
- Bathrooms: 4
- Main level bathrooms: 1
Primary bedroom
- Level: Upper
Bedroom 2
- Level: Upper
Bedroom 3
- Level: Upper
Bedroom 4
- Level: Lower
Kitchen
- Level: Main
Heating
- Radiant, Ductless/Mini Split
Cooling
- Ductless/Mini Split
Appliances
- Included: Dishwasher, Double Oven, Oven/Range Freestanding, Refrigerator
Features
- Bath-Master, Split Bedroom, Den/Office, Family Room, Great Room, Rec/Bonus, Two Kitchens, Double Vanity, Walk-In Closet(s), Pantry, Kitchen Island, Countertop-Concrete, Number of Baths Main Level: 1, Number of Baths Upper Level: 1.5, Number of Baths Below Grade: 1, Bonus Room Level: Upper
- Flooring: Tile, Bamboo/Cork, Concrete
- Basement: Daylight
- Has fireplace: No
Interior area
- Total structure area: 4,503
- Total interior livable area: 4,503 sqft
- Finished area above ground: 3,321
- Finished area below ground: 1,182
Video & virtual tour
Property
Parking
- Total spaces: 2
- Parking features: Attached, Alley Access, Driveway
- Attached garage spaces: 2
- Has uncovered spaces: Yes
Features
- Levels: Tri-Level
- Patio & porch: Covered Patio/Deck
Lot
- Size: 7,274.52 Square Feet
- Dimensions: 132 x 55
- Features: Standard Lot 6000-9999 SF, Near Public Transit, Corner Lot, Auto Sprinkler System, Drip Sprinkler System
Details
- Additional structures: Separate Living Quarters
- Parcel number: R1624002870
Construction
Type & style
- Home type: SingleFamily
- Property subtype: Single Family Residence
Materials
- Frame, Masonry, Stucco
Condition
- Year built: 2009
Utilities & green energy
- Water: Public
- Utilities for property: Sewer Connected
Green energy
- Green verification: LEED For Homes
- Indoor air quality: Contaminant Control
Community & HOA
Community
- Subdivision: Cruzen
Location
- Region: Boise
Financial & listing details
- Price per square foot: $211/sqft
- Tax assessed value: $1,111,100
- Annual tax amount: $8,948
- Date on market: 8/29/2025
- Listing terms: Cash,Conventional,FHA,VA Loan
- Ownership: Fee Simple