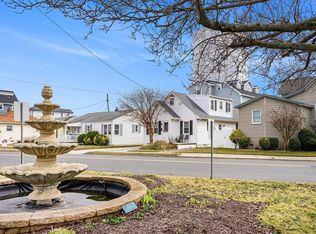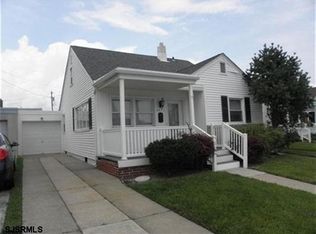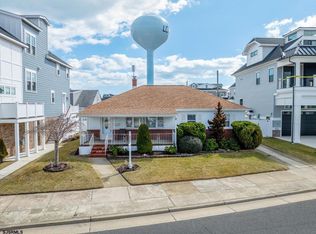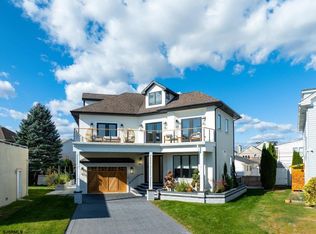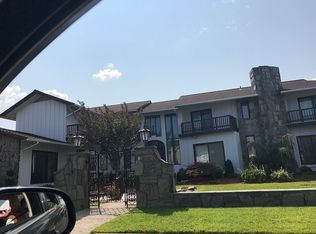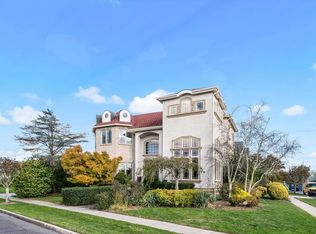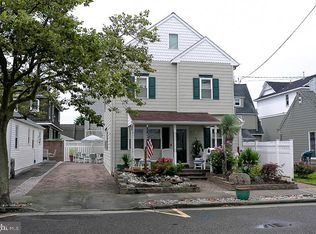LONGPORT LUXURY LIVING!! Welcome to this breathtaking new construction custom-built residence nestled in the exclusive Longport enclave. Designed and curated in partnership with Surroundings Interiors, this home exemplifies refined coastal luxury through its exceptional craftsmanship, sophisticated finishes, and thoughtful attention to detail. The first floor welcomes you with a beautiful foyer leading to a stylish den with a custom fireplace and wet bar. Steps from the den open to the backyard, creating an ideal flow for entertaining. A private bedroom and full bath make this level perfect for guests. The second floor unveils an impressive open-concept living space, designed for both elegance and comfort. The gourmet kitchen, anchored by a striking center island, features Sub-Zero refrigeration, Wolf appliances, and impeccable custom finishes. A custom fireplace, built-in bar, and designer powder room elevate the atmosphere, while the windows flood the space with natural light. Step through sliding glass doors to a covered deck with an outdoor fireplace, creating a seamless indoor-outdoor flow ideal for entertaining in any season. Three beautifully appointed guest suites, each with a private en-suite bath, complete this exceptional level. The top floor is dedicated to the primary suite, a private sanctuary offering a spa-inspired bath with steam shower, a lounge or sitting area, and two separate decks—one directly off the bedroom and another off the den—providing spectacular water views and a tranquil retreat. Additional highlights include an elevator servicing all three levels, a two-car attached garage, and LVT flooring throughout. The outdoor spaces are equally impressive, featuring multiple large decks, a fenced-in private backyard, and a large in-ground pool—perfect for entertaining, barbecues, and pets.
Pending
Price cut: $1K (10/24)
$3,398,000
3008 Ventnor Ave, Longport, NJ 08403
5beds
3,706sqft
Est.:
Single Family Residence
Built in ----
-- sqft lot
$-- Zestimate®
$917/sqft
$-- HOA
What's special
Large in-ground poolDesigner powder roomStylish denFenced-in private backyardLounge or sitting areaGourmet kitchenCustom fireplace
- 59 days |
- 439 |
- 9 |
Zillow last checked: 8 hours ago
Listing updated: December 05, 2025 at 06:43am
Listed by:
PAULA HARTMAN 609-487-7234,
BHHS FOX and ROACH-Margate
Source: SJSRMLS,MLS#: 601749
Facts & features
Interior
Bedrooms & bathrooms
- Bedrooms: 5
- Bathrooms: 6
- Full bathrooms: 5
- 1/2 bathrooms: 1
Rooms
- Room types: Den/TV Room, Dining Area, Laundry, Library/Study
Heating
- Forced Air, Natural Gas
Cooling
- Central Air
Appliances
- Included: Disposal, Dishwasher, Dryer, Gas Stove, Microwave, Refrigerator, Self Cleaning Oven, Washer
Features
- Bar, Elevator, Kitchen Island, Walk-In Closet(s), Eat-in Kitchen
- Flooring: Tile
- Has basement: No
- Has fireplace: Yes
- Fireplace features: Built-In, Gas Log, Living Room, More Than 1, See Remarks
Interior area
- Total structure area: 3,706
- Total interior livable area: 3,706 sqft
Video & virtual tour
Property
Parking
- Total spaces: 2
- Parking features: Attached Garage
- Has attached garage: Yes
Accessibility
- Accessibility features: Elevator
Features
- Levels: 3 Story
- Stories: 3
- Patio & porch: Deck, Patio, Porch
- Exterior features: Deck, Fenced Yard, Patio, Pool-In Ground, Porch, Sprinkler System
- Pool features: In Ground
- Fencing: Fenced
- Has view: Yes
- View description: Water
- Has water view: Yes
- Water view: Water
Lot
- Dimensions: irr 64 x 68
Details
- Parcel number: 8
Construction
Type & style
- Home type: SingleFamily
- Property subtype: Single Family Residence
Condition
- New Construction
- New construction: Yes
Utilities & green energy
- Sewer: Public Sewer
- Water: Public
Community & HOA
Location
- Region: Longport
Financial & listing details
- Price per square foot: $917/sqft
- Tax assessed value: $2,147,300
- Annual tax amount: $24,093
- Date on market: 10/24/2025
- Date available: 10/24/2025
Estimated market value
Not available
Estimated sales range
Not available
Not available
Price history
Price history
| Date | Event | Price |
|---|---|---|
| 12/2/2025 | Pending sale | $3,398,000$917/sqft |
Source: | ||
| 10/24/2025 | Price change | $3,398,0000%$917/sqft |
Source: | ||
| 8/29/2025 | Price change | $3,399,000-2.9%$917/sqft |
Source: | ||
| 7/9/2025 | Price change | $3,499,000+1.4%$944/sqft |
Source: | ||
| 6/14/2025 | Price change | $3,449,000-1.4%$931/sqft |
Source: | ||
Public tax history
Public tax history
| Year | Property taxes | Tax assessment |
|---|---|---|
| 2025 | $24,093 +272.8% | $2,147,300 +272.8% |
| 2024 | $6,463 +0.9% | $576,000 -4.1% |
| 2023 | $6,402 +9.6% | $600,600 |
Find assessor info on the county website
BuyAbility℠ payment
Est. payment
$24,127/mo
Principal & interest
$16991
Property taxes
$5947
Home insurance
$1189
Climate risks
Neighborhood: 08403
Nearby schools
GreatSchools rating
- 9/10Eugene A Tighe Mid SchoolGrades: 5-8Distance: 1.6 mi
- 8/10Ocean City High SchoolGrades: 9-12Distance: 3.5 mi
- 8/10William H. Ross III Intermediate SchoolGrades: PK-4Distance: 1.5 mi
- Loading
