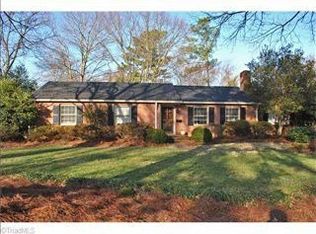Sold for $650,000 on 05/12/25
$650,000
3008 University Rd, Winston Salem, NC 27104
3beds
2,371sqft
Stick/Site Built, Residential, Single Family Residence
Built in 1953
0.44 Acres Lot
$651,400 Zestimate®
$--/sqft
$2,605 Estimated rent
Home value
$651,400
$599,000 - $710,000
$2,605/mo
Zestimate® history
Loading...
Owner options
Explore your selling options
What's special
OFFERS DUE BY 9 PM ON SUNDAY, 3/16. Well maintained and updated, this home exudes charm and warmth! Current owner has made decisions regarding the property as if she were never going to leave and has kept meticulous records. Recently added screened porch can be used most of the year with its gas fireplace and ceiling heaters. Fenced in yard is nicely manicured without requiring a lot of upkeep. Become part of a vibrant neighborhood minutes from Thruway and I-40 where bikers, dog walkers and strollers are abundant! Additional 400+/- sq ft in lower level not counted in total square footage (6'10 ceiling height). Open house Sunday 3/16 from 2:00- 4:00.
Zillow last checked: 8 hours ago
Listing updated: May 12, 2025 at 11:18am
Listed by:
Paige Dillon 336-655-3551,
Berkshire Hathaway HomeServices Carolinas Realty
Bought with:
Peggy Gheesling, 52305
Berkshire Hathaway HomeServices Carolinas Realty
Source: Triad MLS,MLS#: 1173090 Originating MLS: Winston-Salem
Originating MLS: Winston-Salem
Facts & features
Interior
Bedrooms & bathrooms
- Bedrooms: 3
- Bathrooms: 3
- Full bathrooms: 3
- Main level bathrooms: 2
Primary bedroom
- Level: Main
- Dimensions: 13.42 x 12.33
Bedroom 2
- Level: Main
- Dimensions: 13.33 x 11.5
Bedroom 3
- Level: Main
- Dimensions: 13.33 x 11.75
Den
- Level: Lower
- Dimensions: 18 x 13.08
Dining room
- Level: Main
- Dimensions: 11.58 x 11.33
Game room
- Level: Lower
- Dimensions: 17 x 14
Kitchen
- Level: Main
- Dimensions: 20.83 x 14.17
Living room
- Level: Main
- Dimensions: 22 x 13.25
Sunroom
- Level: Main
- Dimensions: 15.92 x 13.33
Heating
- Forced Air, Electric, Natural Gas
Cooling
- Central Air
Appliances
- Included: Dishwasher, Disposal, Double Oven, Exhaust Fan, Gas Cooktop, Free-Standing Range, Gas Water Heater
- Laundry: In Basement
Features
- Built-in Features, Dead Bolt(s), Pantry, Wet Bar
- Flooring: Carpet, Tile, Vinyl, Wood
- Basement: Partially Finished, Basement
- Attic: Pull Down Stairs
- Number of fireplaces: 2
- Fireplace features: Gas Log, Kitchen, Living Room, See Remarks
Interior area
- Total structure area: 3,224
- Total interior livable area: 2,371 sqft
- Finished area above ground: 1,990
- Finished area below ground: 381
Property
Parking
- Total spaces: 1
- Parking features: Garage, Garage Door Opener, Attached
- Attached garage spaces: 1
Features
- Levels: One
- Stories: 1
- Exterior features: Garden, Sprinkler System
- Pool features: None
- Fencing: Fenced
Lot
- Size: 0.44 Acres
- Dimensions: 109 x 173 x 109 x 174
- Features: Level, Not in Flood Zone
Details
- Parcel number: 6815657100
- Zoning: RS12
- Special conditions: Owner Sale
- Other equipment: Irrigation Equipment
Construction
Type & style
- Home type: SingleFamily
- Architectural style: Ranch
- Property subtype: Stick/Site Built, Residential, Single Family Residence
Materials
- Brick, Wood Siding
Condition
- Year built: 1953
Utilities & green energy
- Sewer: Public Sewer
- Water: Public
Community & neighborhood
Security
- Security features: Security System
Location
- Region: Winston Salem
- Subdivision: Country Club Estates
Other
Other facts
- Listing agreement: Exclusive Right To Sell
Price history
| Date | Event | Price |
|---|---|---|
| 5/12/2025 | Sold | $650,000 |
Source: | ||
| 3/17/2025 | Pending sale | $650,000 |
Source: | ||
| 3/14/2025 | Listed for sale | $650,000+198.2% |
Source: | ||
| 3/17/2003 | Sold | $218,000 |
Source: | ||
Public tax history
| Year | Property taxes | Tax assessment |
|---|---|---|
| 2025 | -- | $532,500 +71.3% |
| 2024 | $4,360 +4.8% | $310,800 |
| 2023 | $4,161 +6.2% | $310,800 +4.2% |
Find assessor info on the county website
Neighborhood: Country Club
Nearby schools
GreatSchools rating
- 9/10Whitaker ElementaryGrades: PK-5Distance: 1.1 mi
- 1/10Wiley MiddleGrades: 6-8Distance: 1.8 mi
- 4/10Reynolds HighGrades: 9-12Distance: 1.9 mi
Get a cash offer in 3 minutes
Find out how much your home could sell for in as little as 3 minutes with a no-obligation cash offer.
Estimated market value
$651,400
Get a cash offer in 3 minutes
Find out how much your home could sell for in as little as 3 minutes with a no-obligation cash offer.
Estimated market value
$651,400
