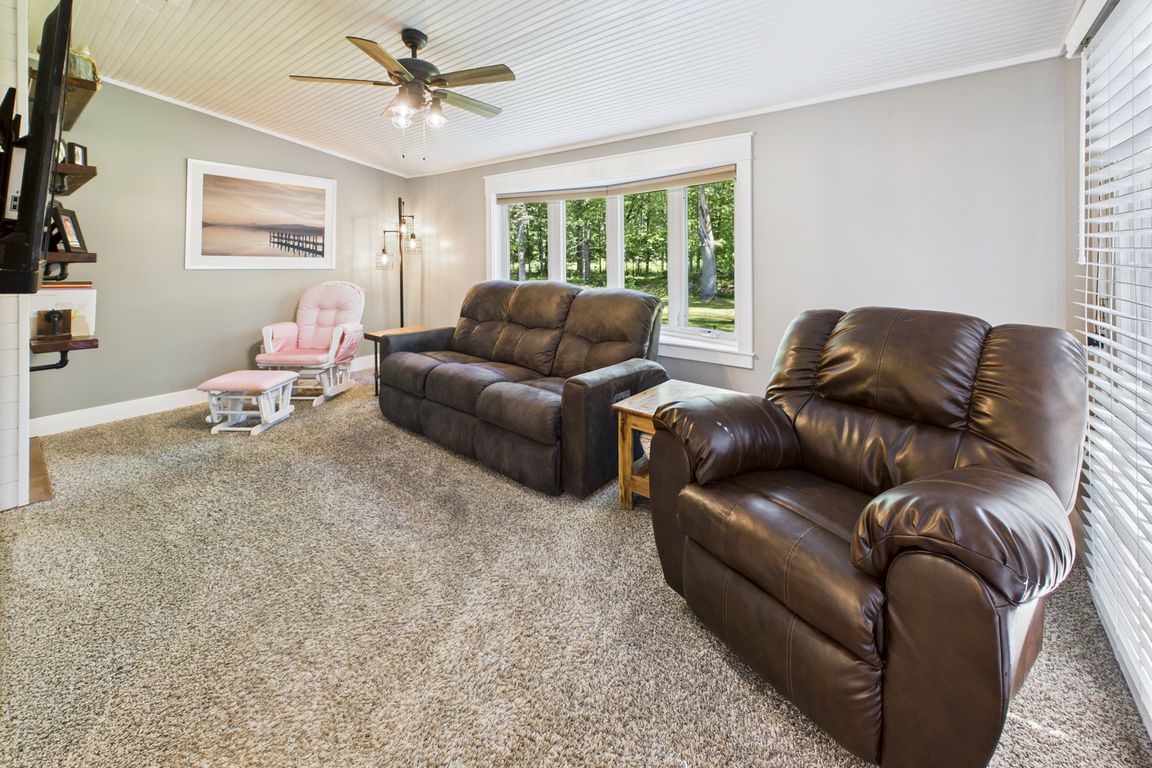
3008 Tall Pines Trl NE, Remer, MN 56672
What's special
Tucked between Remer and Longville and just a short stroll from the shores of scenic Inguadona Lake, Tall Pines Trail offers a peaceful slice of up-north living. This partially wooded property delivers the perfect balance of privacy and convenience, with glimpses of the lake shimmering through the trees and a location ...
- 168 days |
- 531 |
- 14 |
Travel times
Living Room
Kitchen
Primary Bedroom
Zillow last checked: 8 hours ago
Listing updated: October 15, 2025 at 11:48am
Dennis Wickham 218-656-6039,
Your Home Sold Guaranteed Realty Exclusive,
Diane Pogatchnik 218-820-8963
Facts & features
Interior
Bedrooms & bathrooms
- Bedrooms: 2
- Bathrooms: 2
- Full bathrooms: 1
- 1/2 bathrooms: 1
Rooms
- Room types: En Suite, Family Room, First Floor Bathroom, First Floor Master Bedroom, Laundry Room, Master Bedroom, Walk-in Closet
Basement
- Area: 0
Heating
- Electric, Propane, Wood, Baseboard, Forced Air
Cooling
- Central
Appliances
- Included: Dishwasher, Dryer, Refrigerator, Microwave, Oven, Washer, Stainless Steel Appliances
Features
- Basement: Crawl
- Number of fireplaces: 1
- Fireplace features: Wood Burning Stove
Interior area
- Total structure area: 1,575
- Total interior livable area: 1,575 sqft
- Finished area above ground: 1,575
Video & virtual tour
Property
Parking
- Total spaces: 2
- Parking features: Attached
- Garage spaces: 2
Features
- Stories: 1
- Patio & porch: Deck
- Pool features: Above Ground
Lot
- Size: 3,484.8 Square Feet
- Features: Corner, Pool, Trees
Details
- Additional structures: Shed(s)
- Parcel number: 18000.000000000A.000
- Lease amount: $0
Construction
Type & style
- Home type: SingleFamily
- Property subtype: Single Family Residence
Materials
- Frame, Log Siding
- Roof: Asphalt
Condition
- New construction: No
- Year built: 1981
Utilities & green energy
- Electric: Amps(200)
- Sewer: Private Septic
- Water: Well
Community & HOA
HOA
- Has HOA: No
Location
- Region: Remer
Financial & listing details
- Price per square foot: $175/sqft
- Tax assessed value: $198,200
- Annual tax amount: $762
- Date on market: 6/25/2025
- Date available: 06/28/2025
- Listing agreement: Exclusive
Price history
| Date | Event | Price |
|---|---|---|
| 10/15/2025 | Price change | $275,900-3.5%$175/sqft |
Source: My State MLS #11522675 | ||
| 10/8/2025 | Price change | $285,900-3.4%$182/sqft |
Source: My State MLS #11522675 | ||
| 10/2/2025 | Price change | $295,900-0.7%$188/sqft |
Source: My State MLS #11522675 | ||
| 9/16/2025 | Price change | $297,900-0.7%$189/sqft |
Source: My State MLS #11522675 | ||
| 7/8/2025 | Price change | $299,900-4.8%$190/sqft |
Source: | ||
Public tax history
| Year | Property taxes | Tax assessment |
|---|---|---|
| 2024 | $752 -3.8% | $198,200 |
| 2023 | $782 +4.3% | $198,200 +1.9% |
| 2022 | $750 +2.7% | $194,500 +28.6% |
Find assessor info on the county website
BuyAbility℠ payment
Estimated market value
$257,000 - $284,000
$270,300
$1,784/mo
Climate risks
Explore flood, wildfire, and other predictive climate risk information for this property on First Street®️.
Nearby schools
GreatSchools rating
- 3/10Remer Elementary SchoolGrades: PK-6Distance: 11.2 mi
- 3/10Northland SecondaryGrades: 7-12Distance: 11.2 mi
Schools provided by the listing agent
- District: 000000
Source: My State MLS. This data may not be complete. We recommend contacting the local school district to confirm school assignments for this home.