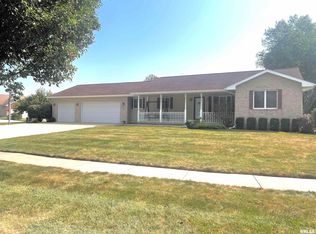Prepare to be impressed with this stunning custom built ranch home with Springfield address and Rochester Schools! You will love the spaciousness and openness of this one-owner home with so many extras! Admire the trey, vaulted, and cathedral ceilings throughout. Relax in the beautiful great room which features a gas fireplace to cozy up to in winters. You will enjoy entertaining in the huge lower level family room complete with a dry kitchen! There is also a hobby room, bedroom, and storage area - all with 9 foot ceilings in the downstairs! The large tandem garage will accommodate 4 vehicles! This lovely home has 4 bedrooms, 3.5 baths, a 4 car tandem garage plus many more features to appreciate! Check the Outstanding Feature Sheet for more details. Come see this home before it is gone!
This property is off market, which means it's not currently listed for sale or rent on Zillow. This may be different from what's available on other websites or public sources.

