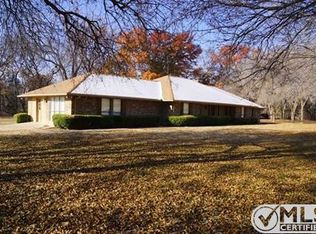Sold on 08/07/25
Price Unknown
3008 Shady Grove Rd, Midlothian, TX 76065
5beds
2,366sqft
Single Family Residence
Built in 1980
3 Acres Lot
$449,900 Zestimate®
$--/sqft
$2,805 Estimated rent
Home value
$449,900
$427,000 - $472,000
$2,805/mo
Zestimate® history
Loading...
Owner options
Explore your selling options
What's special
**MOTIVATED SELLERS, ALL FAIR OFFERS WILL BE CONSIDERED,POSSIBLE CONCESSIONS**
Imagine beginning each day with the calming sounds of the creek behind your home, paired with stunning views. Envision delightful evening cookouts with family and friends on your generous 3.69 acres,
all while enjoying convenient access to the highway right at your doorstep. This distinctive 2,366 sq ft home in Midlothian boasts 5 bedrooms, 3 bathrooms, and a spacious living area featuring
a cozy fireplace, along with a dining room ideal for family gatherings. Additionally, the property offers a barn for your outdoor storage, or any hobbies. You can make it your own private shed. parcell ID 217418. It also offers two-car garage for hassle-free parking.
This exceptional opportunity won’t be available for long, so be sure to schedule your tour today!
Zillow last checked: 8 hours ago
Listing updated: August 08, 2025 at 10:18pm
Listed by:
Ronald Gonzalez 0829175 214-550-2793,
Weichert Realtors/Property Partners 214-550-2793
Bought with:
Rosalinda Nava Madrid
United Real Estate
Source: NTREIS,MLS#: 20876256
Facts & features
Interior
Bedrooms & bathrooms
- Bedrooms: 5
- Bathrooms: 3
- Full bathrooms: 3
Primary bedroom
- Features: Ceiling Fan(s)
- Level: First
- Dimensions: 16 x 15
Bedroom
- Features: Ceiling Fan(s)
- Level: First
- Dimensions: 12 x 12
Bedroom
- Features: Ceiling Fan(s)
- Level: First
- Dimensions: 12 x 12
Bedroom
- Level: First
- Dimensions: 12 x 12
Primary bathroom
- Features: Built-in Features, Dual Sinks, En Suite Bathroom, Separate Shower
- Level: First
- Dimensions: 0 x 0
Breakfast room nook
- Level: First
- Dimensions: 10 x 19
Dining room
- Level: First
- Dimensions: 13 x 12
Kitchen
- Features: Built-in Features, Pantry, Stone Counters
- Level: First
- Dimensions: 16 x 9
Living room
- Features: Ceiling Fan(s), Fireplace
- Level: First
- Dimensions: 24 x 15
Cooling
- Central Air, Ceiling Fan(s)
Appliances
- Included: Built-In Gas Range, Dishwasher, Gas Water Heater, Microwave
- Laundry: Washer Hookup, Electric Dryer Hookup, In Hall
Features
- Cable TV
- Flooring: Carpet, Ceramic Tile
- Has basement: No
- Number of fireplaces: 1
- Fireplace features: Living Room, Masonry, Wood Burning
Interior area
- Total interior livable area: 2,366 sqft
Property
Parking
- Total spaces: 4
- Parking features: Garage Faces Side
- Attached garage spaces: 2
- Carport spaces: 2
- Covered spaces: 4
Features
- Levels: One
- Stories: 1
- Patio & porch: Awning(s), Covered
- Pool features: None
- Fencing: Chain Link
Lot
- Size: 3.00 Acres
- Features: Acreage, Back Yard, Lawn, Landscaped, Many Trees
Details
- Parcel number: 186018
Construction
Type & style
- Home type: SingleFamily
- Architectural style: Traditional,Detached
- Property subtype: Single Family Residence
Materials
- Brick
- Foundation: Slab
- Roof: Composition
Condition
- Year built: 1980
Utilities & green energy
- Sewer: Septic Tank
- Utilities for property: Propane, Septic Available, Cable Available
Community & neighborhood
Security
- Security features: Security System, Carbon Monoxide Detector(s), Smoke Detector(s)
Location
- Region: Midlothian
- Subdivision: C Jenkins
Other
Other facts
- Listing terms: Cash,Conventional,FHA
Price history
| Date | Event | Price |
|---|---|---|
| 8/7/2025 | Sold | -- |
Source: NTREIS #20876256 | ||
| 6/6/2025 | Pending sale | $470,000$199/sqft |
Source: NTREIS #20876256 | ||
| 6/3/2025 | Contingent | $470,000$199/sqft |
Source: NTREIS #20876256 | ||
| 5/14/2025 | Price change | $470,000-3.1%$199/sqft |
Source: NTREIS #20876256 | ||
| 5/1/2025 | Price change | $485,000-15.7%$205/sqft |
Source: NTREIS #20876256 | ||
Public tax history
| Year | Property taxes | Tax assessment |
|---|---|---|
| 2025 | -- | $476,133 -1.9% |
| 2024 | $9,715 +164.6% | $485,532 +58.3% |
| 2023 | $3,672 +21.1% | $306,700 +10% |
Find assessor info on the county website
Neighborhood: 76065
Nearby schools
GreatSchools rating
- 8/10Larue Miller Elementary SchoolGrades: PK-5Distance: 1.3 mi
- 7/10Earl & Marthalu Dieterich MiddleGrades: 6-8Distance: 1.4 mi
- 6/10Midlothian High SchoolGrades: 9-12Distance: 2.2 mi
Schools provided by the listing agent
- Elementary: Larue Miller
- Middle: Dieterich
- High: Midlothian
- District: Midlothian ISD
Source: NTREIS. This data may not be complete. We recommend contacting the local school district to confirm school assignments for this home.
Get a cash offer in 3 minutes
Find out how much your home could sell for in as little as 3 minutes with a no-obligation cash offer.
Estimated market value
$449,900
Get a cash offer in 3 minutes
Find out how much your home could sell for in as little as 3 minutes with a no-obligation cash offer.
Estimated market value
$449,900
