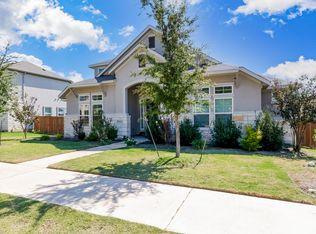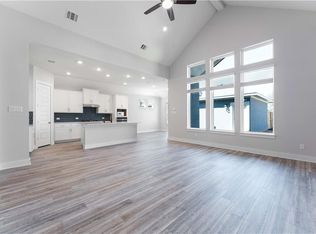Brand New construction in the highly desirable Deerbrooke community. Awesome 1.5 story home with an open floor plan and tons of upgrades. Four bedroom/three-bath plus office, designer finishes throughout with stainless steel appliances, quartz countertops, recessed lighting, two car attached garage, fenced yard, front porch & covered patio, indoor utility room, and tankless water heater. Pets negotiable with additional deposits. Amazing community amenities including community & fitness center, miles of hike and bike trails, clubhouse, splash pad and upscale infinity pool! Ready for immediate move in! Directions:183A North to San Gabriel Parkway. Left onto San Gabriel, Right onto Halsey, Left into the Deerbrooke community, Left onto Sage ranch Dr . House will be on your left. Renter pays for water, gas and electricity. Responsible for lawn mowing regularly. Pets allowed and there is an additional charge for pet(s).
This property is off market, which means it's not currently listed for sale or rent on Zillow. This may be different from what's available on other websites or public sources.

