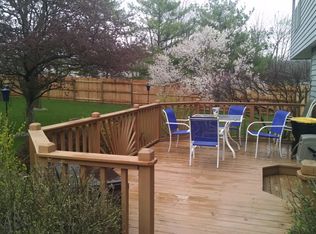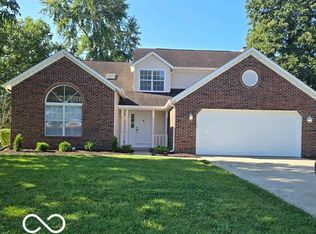Sold
$278,000
3008 Sable Ridge Ln, Greenwood, IN 46142
4beds
1,847sqft
Residential, Single Family Residence
Built in 1988
0.35 Acres Lot
$298,900 Zestimate®
$151/sqft
$2,077 Estimated rent
Home value
$298,900
$284,000 - $314,000
$2,077/mo
Zestimate® history
Loading...
Owner options
Explore your selling options
What's special
Welcome to your opportunity to own in Center Grove School District! This spacious 4-bedroom, 3-full bathroom brick trilevel is a masterpiece of comfort and style. As you step inside, you'll be greeted by the warmth of updated luxury vinyl plank flooring that graces the main floor, creating a seamless and modern look. The spacious kitchen is a chef's delight, featuring stainless steel appliances that stay with the home. The open layout seamlessly connects the kitchen to the dining and living areas, making it an ideal space for entertaining friends and family. Relax on the large back patio with pergola! Mini barn! New water heater! Oversized 2 Car Garage! Enjoy the convenience of being close to excellent schools, shopping, and dining! No HOA!
Zillow last checked: 8 hours ago
Listing updated: April 19, 2024 at 05:22pm
Listing Provided by:
Tyler Halcomb 317-605-4589,
Keller Williams Indy Metro S
Bought with:
Edwina Withers
Berkshire Hathaway Home
Source: MIBOR as distributed by MLS GRID,MLS#: 21948451
Facts & features
Interior
Bedrooms & bathrooms
- Bedrooms: 4
- Bathrooms: 3
- Full bathrooms: 3
- Main level bathrooms: 1
- Main level bedrooms: 1
Primary bedroom
- Features: Vinyl Plank
- Level: Upper
- Area: 182 Square Feet
- Dimensions: 14x13
Bedroom 2
- Features: Carpet
- Level: Upper
- Area: 120 Square Feet
- Dimensions: 12x10
Bedroom 3
- Features: Carpet
- Level: Upper
- Area: 110 Square Feet
- Dimensions: 11x10
Bedroom 4
- Features: Carpet
- Level: Main
- Area: 130 Square Feet
- Dimensions: 13x10
Other
- Features: Vinyl
- Level: Main
- Area: 48 Square Feet
- Dimensions: 8x6
Breakfast room
- Features: Vinyl Plank
- Level: Main
- Area: 110 Square Feet
- Dimensions: 11x10
Family room
- Features: Carpet
- Level: Main
- Area: 273 Square Feet
- Dimensions: 21x13
Kitchen
- Features: Vinyl Plank
- Level: Main
- Area: 110 Square Feet
- Dimensions: 11x10
Living room
- Features: Vinyl Plank
- Level: Main
- Area: 240 Square Feet
- Dimensions: 16x15
Heating
- Forced Air
Cooling
- Has cooling: Yes
Appliances
- Included: Dishwasher, Disposal, Gas Water Heater, MicroHood, Electric Oven, Refrigerator
Features
- Cathedral Ceiling(s), Eat-in Kitchen, Walk-In Closet(s)
- Windows: Windows Thermal, Windows Vinyl
- Has basement: No
- Number of fireplaces: 1
- Fireplace features: Family Room, Wood Burning
Interior area
- Total structure area: 1,847
- Total interior livable area: 1,847 sqft
- Finished area below ground: 0
Property
Parking
- Total spaces: 2
- Parking features: Attached
- Attached garage spaces: 2
Features
- Levels: Tri-Level
- Patio & porch: Covered
- Pool features: Above Ground
- Fencing: Fenced,Fence Full Rear
Lot
- Size: 0.35 Acres
- Features: Mature Trees
Details
- Additional structures: Barn Mini
- Parcel number: 410326041014000041
Construction
Type & style
- Home type: SingleFamily
- Architectural style: Traditional
- Property subtype: Residential, Single Family Residence
Materials
- Aluminum Siding, Brick
- Foundation: Slab
Condition
- New construction: No
- Year built: 1988
Utilities & green energy
- Water: Municipal/City
Community & neighborhood
Location
- Region: Greenwood
- Subdivision: Sable Ridge
Price history
| Date | Event | Price |
|---|---|---|
| 12/20/2023 | Sold | $278,000-0.7%$151/sqft |
Source: | ||
| 11/26/2023 | Pending sale | $280,000$152/sqft |
Source: | ||
| 10/27/2023 | Price change | $280,000-3.4%$152/sqft |
Source: | ||
| 10/13/2023 | Listed for sale | $290,000+65.7%$157/sqft |
Source: | ||
| 3/24/2021 | Listing removed | -- |
Source: Owner Report a problem | ||
Public tax history
| Year | Property taxes | Tax assessment |
|---|---|---|
| 2024 | $2,107 +2% | $231,800 -2.1% |
| 2023 | $2,066 +13% | $236,700 +14.3% |
| 2022 | $1,829 +16.5% | $207,100 +12.9% |
Find assessor info on the county website
Neighborhood: 46142
Nearby schools
GreatSchools rating
- 6/10North Grove Elementary SchoolGrades: K-5Distance: 0.5 mi
- 7/10Center Grove Middle School NorthGrades: 6-8Distance: 2.3 mi
- 10/10Center Grove High SchoolGrades: 9-12Distance: 4 mi
Get a cash offer in 3 minutes
Find out how much your home could sell for in as little as 3 minutes with a no-obligation cash offer.
Estimated market value$298,900
Get a cash offer in 3 minutes
Find out how much your home could sell for in as little as 3 minutes with a no-obligation cash offer.
Estimated market value
$298,900

