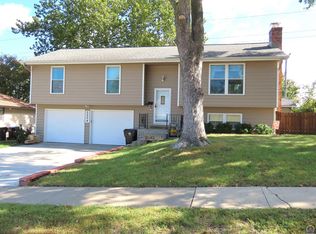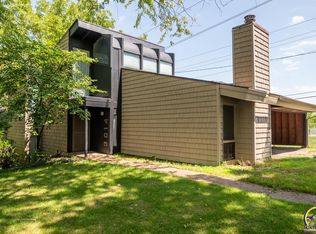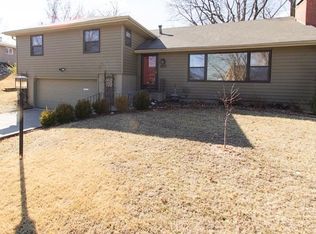Sold on 03/27/23
Price Unknown
3008 SW Eveningside Dr, Topeka, KS 66614
5beds
2,128sqft
Single Family Residence, Residential
Built in 1972
8,400 Acres Lot
$255,700 Zestimate®
$--/sqft
$2,374 Estimated rent
Home value
$255,700
$238,000 - $274,000
$2,374/mo
Zestimate® history
Loading...
Owner options
Explore your selling options
What's special
Welcome to your lovely home in SW Topeka. This home is totally remodeled & ready for you to move in. Enjoy the spacious fenced in back yard, while watching the sunrise from the new large back deck. The landscaping features a "feng Shui" design with rock, black mulch, & shrubs; with stone edging around the walkway & trees. Upstairs features 3 bedrooms &2 full baths. Downstairs features a bonus living room, 2 bedrooms, a full bath &laundry room. You will love the open concept living/dining/kitchen combo. All new kitchen layout, with island, custom shelving, lighting, soft close cabinets & drawers, quartz countertops, stove, dishwasher, and microwave. All 3 bathrooms have new vanities, mirrors, lighting, fixtures, toilets, shower tile, and shower inserts. The primary bathroom features changeable LED lights. The heating & cooling is easily operated with Google Nest. Additional improvements made to this home include; Added 2 egress windows in the basement bedrooms, added 5th bedroom in the basement, added 3rd bathroom to the basement, added laundry room, all new concrete flooring in the garage, new waterproof vinyl wood floors, new interior paint on walls & ceiling, new baseboards, new window/door trim in the basement, new cordless easy pull window blinds on the upper level, new doors, new LED daylight fixtures, dimming ceiling fan, new switches & outlets, updated electrical panel with all new circuit breakers, new smoke detectors & more. Ask for a full list of improvements
Zillow last checked: 8 hours ago
Listing updated: March 29, 2023 at 11:38am
Listed by:
Chen Liang 785-438-7874,
KW One Legacy Partners, LLC
Bought with:
Darin Stephens, 00047331
Stone & Story RE Group, LLC
Source: Sunflower AOR,MLS#: 227780
Facts & features
Interior
Bedrooms & bathrooms
- Bedrooms: 5
- Bathrooms: 3
- Full bathrooms: 3
Primary bedroom
- Level: Main
- Dimensions: 12*13
Bedroom 2
- Level: Main
- Dimensions: 12*12
Bedroom 3
- Level: Main
- Dimensions: 10*10
Bedroom 4
- Level: Main
- Dimensions: 13*13
Other
- Level: Basement
- Dimensions: 13*13
Laundry
- Level: Basement
Heating
- Natural Gas
Cooling
- Central Air
Appliances
- Included: Electric Range, Microwave, Dishwasher, Refrigerator
- Laundry: In Basement, Separate Room
Features
- Sheetrock
- Flooring: Ceramic Tile, Laminate
- Doors: Storm Door(s)
- Windows: Insulated Windows
- Basement: Concrete,Full,Finished,Daylight
- Has fireplace: No
Interior area
- Total structure area: 2,128
- Total interior livable area: 2,128 sqft
- Finished area above ground: 1,120
- Finished area below ground: 1,008
Property
Parking
- Parking features: Attached
- Has attached garage: Yes
Features
- Patio & porch: Deck
- Fencing: Fenced,Chain Link
Lot
- Size: 8,400 Acres
Details
- Parcel number: R58809
- Special conditions: Standard,Arm's Length
Construction
Type & style
- Home type: SingleFamily
- Architectural style: Ranch
- Property subtype: Single Family Residence, Residential
Materials
- Frame
- Roof: Composition
Condition
- Year built: 1972
Utilities & green energy
- Water: Public
Community & neighborhood
Location
- Region: Topeka
- Subdivision: Arrowhead Hts 1
Price history
| Date | Event | Price |
|---|---|---|
| 3/27/2023 | Sold | -- |
Source: | ||
| 3/7/2023 | Pending sale | $232,000$109/sqft |
Source: | ||
| 3/4/2023 | Price change | $232,000-3.3%$109/sqft |
Source: | ||
| 2/17/2023 | Listed for sale | $239,950$113/sqft |
Source: | ||
| 6/24/1998 | Sold | -- |
Source: Agent Provided | ||
Public tax history
| Year | Property taxes | Tax assessment |
|---|---|---|
| 2025 | -- | $27,439 +3% |
| 2024 | $3,794 +8.3% | $26,634 +10.8% |
| 2023 | $3,502 +38.1% | $24,047 +41.5% |
Find assessor info on the county website
Neighborhood: Crestview
Nearby schools
GreatSchools rating
- 5/10Mceachron Elementary SchoolGrades: PK-5Distance: 0.1 mi
- 6/10Marjorie French Middle SchoolGrades: 6-8Distance: 0.8 mi
- 3/10Topeka West High SchoolGrades: 9-12Distance: 1.3 mi
Schools provided by the listing agent
- Elementary: McEachron Elementary School/USD 501
- Middle: French Middle School/USD 501
- High: Topeka West High School/USD 501
Source: Sunflower AOR. This data may not be complete. We recommend contacting the local school district to confirm school assignments for this home.


