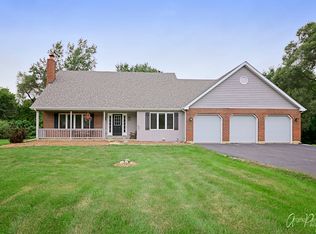Closed
$570,000
3008 Red Barn Rd, Crystal Lake, IL 60012
3beds
2,888sqft
Single Family Residence
Built in 1967
1.16 Acres Lot
$551,300 Zestimate®
$197/sqft
$2,828 Estimated rent
Home value
$551,300
$502,000 - $601,000
$2,828/mo
Zestimate® history
Loading...
Owner options
Explore your selling options
What's special
Full Brick Ranch with 2888 sq ft on 1.16 Acres with Oak Tree Setting in Quiet Neighborhood with large lots. Picturesque views from large windows across the front and in back from 4 season room. Large rooms with Hardwood Floors, Laundry on Main Level. Home has lots of storage on main level and Basement is ready for your design and finishes. 3 Bedrooms | 2 Full Baths | 2.5 Garage could fit your large truck in the garage. Construction was custom home by builder for builder. Double thick drywall - low heating and cooling bills. Radiant Heat maintains a comfortable steady heat throughout the home on those cold wintery days here in IL. Home has been very well maintained! Unpates include 2023 New Roof & Large Tank for Osmosis Water Filtration, 2019 Garage Doors & Driveway, 2018 Ozone Water Treatment, 2017 Windows, 2009 Central A/C Unit, 2008 Front Door, Shed & Patio, 2006 Kitchen Up-Date, 2005 Both Bathrooms, 2004/2005 Broiler
Zillow last checked: 8 hours ago
Listing updated: October 07, 2024 at 11:28am
Listing courtesy of:
Libby Goodwin 847-769-2268,
Berkshire Hathaway HomeServices Starck Real Estate
Bought with:
Mary Shragal
HomeSmart Realty Group of IL
Source: MRED as distributed by MLS GRID,MLS#: 12047540
Facts & features
Interior
Bedrooms & bathrooms
- Bedrooms: 3
- Bathrooms: 2
- Full bathrooms: 2
Primary bedroom
- Features: Flooring (Hardwood), Bathroom (Full)
- Level: Main
- Area: 357 Square Feet
- Dimensions: 21X17
Bedroom 2
- Features: Flooring (Hardwood)
- Level: Main
- Area: 168 Square Feet
- Dimensions: 14X12
Bedroom 3
- Features: Flooring (Hardwood)
- Level: Main
- Area: 156 Square Feet
- Dimensions: 13X12
Dining room
- Features: Flooring (Hardwood)
- Level: Main
- Area: 168 Square Feet
- Dimensions: 14X12
Family room
- Features: Flooring (Hardwood)
- Level: Main
- Area: 340 Square Feet
- Dimensions: 20X17
Other
- Level: Main
- Area: 275 Square Feet
- Dimensions: 25X11
Kitchen
- Features: Kitchen (Eating Area-Breakfast Bar, Island, Pantry-Walk-in, Custom Cabinetry, Granite Counters), Flooring (Hardwood)
- Level: Main
- Area: 252 Square Feet
- Dimensions: 18X14
Laundry
- Features: Flooring (Hardwood)
- Level: Main
- Area: 72 Square Feet
- Dimensions: 12X06
Living room
- Features: Flooring (Hardwood)
- Level: Main
- Area: 322 Square Feet
- Dimensions: 14X23
Heating
- Natural Gas, Steam, Baseboard, Radiant, Indv Controls, Zoned
Cooling
- Central Air
Appliances
- Included: Microwave, Dishwasher, Refrigerator, Washer, Dryer, Disposal, Range Hood, Water Purifier, Water Purifier Owned, Water Softener Owned, Gas Cooktop, Oven, Humidifier, Gas Water Heater
- Laundry: Main Level, Sink
Features
- 1st Floor Bedroom, 1st Floor Full Bath, Walk-In Closet(s), Granite Counters, Separate Dining Room, Pantry
- Flooring: Hardwood
- Basement: Unfinished,Full
- Number of fireplaces: 1
- Fireplace features: Gas Log, Family Room
Interior area
- Total structure area: 0
- Total interior livable area: 2,888 sqft
Property
Parking
- Total spaces: 2.5
- Parking features: Asphalt, Garage Door Opener, On Site, Garage Owned, Attached, Garage
- Attached garage spaces: 2.5
- Has uncovered spaces: Yes
Accessibility
- Accessibility features: No Disability Access
Features
- Stories: 1
- Patio & porch: Patio
Lot
- Size: 1.16 Acres
- Dimensions: 135.75X277.66X200.76X319.2
Details
- Additional structures: Shed(s)
- Parcel number: 1418477004
- Special conditions: None
- Other equipment: Water-Softener Owned, Ceiling Fan(s), Sump Pump
Construction
Type & style
- Home type: SingleFamily
- Architectural style: Ranch
- Property subtype: Single Family Residence
Materials
- Brick
- Foundation: Concrete Perimeter
- Roof: Asphalt
Condition
- New construction: No
- Year built: 1967
Details
- Builder model: CUSTOM RANCH
Utilities & green energy
- Electric: Circuit Breakers
- Sewer: Septic Tank
- Water: Well
Community & neighborhood
Security
- Security features: Carbon Monoxide Detector(s)
Location
- Region: Crystal Lake
- Subdivision: Windy Knoll
HOA & financial
HOA
- Services included: None
Other
Other facts
- Listing terms: Conventional
- Ownership: Fee Simple
Price history
| Date | Event | Price |
|---|---|---|
| 8/5/2025 | Sold | $570,000+21.3%$197/sqft |
Source: Public Record Report a problem | ||
| 10/7/2024 | Sold | $470,000+46.9%$163/sqft |
Source: | ||
| 8/18/2004 | Sold | $320,000$111/sqft |
Source: Public Record Report a problem | ||
Public tax history
| Year | Property taxes | Tax assessment |
|---|---|---|
| 2024 | $8,876 +3.2% | $128,838 +11.5% |
| 2023 | $8,604 -7.4% | $115,539 -3.2% |
| 2022 | $9,290 +5.2% | $119,379 +6.7% |
Find assessor info on the county website
Neighborhood: 60012
Nearby schools
GreatSchools rating
- 8/10North Elementary SchoolGrades: K-5Distance: 2.7 mi
- 8/10Hannah Beardsley Middle SchoolGrades: 6-8Distance: 3.6 mi
- 9/10Prairie Ridge High SchoolGrades: 9-12Distance: 1.5 mi
Schools provided by the listing agent
- Elementary: North Elementary School
- Middle: Richard F Bernotas Middle School
- High: Prairie Ridge High School
- District: 47
Source: MRED as distributed by MLS GRID. This data may not be complete. We recommend contacting the local school district to confirm school assignments for this home.
Get a cash offer in 3 minutes
Find out how much your home could sell for in as little as 3 minutes with a no-obligation cash offer.
Estimated market value$551,300
Get a cash offer in 3 minutes
Find out how much your home could sell for in as little as 3 minutes with a no-obligation cash offer.
Estimated market value
$551,300
