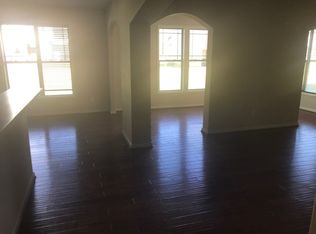Wonderful home tucked away on a cul-de-sac in desirable neighborhood, close to 540, Wake Forest & Rolesville. Bright & open 1st floor is perfect for entertaining or spending family time. HW floors & crown molding thru out downstairs. Dining room has beautiful paneled wainscoting & tray ceiling. Well-appointed kitchen features granite counters, oversized pantry, & breakfast area. Upstairs are 4 spacious bedrooms, 3 w/walk-in closets. Master on opposite end of hall for added privacy w/huge walk-in closet.
This property is off market, which means it's not currently listed for sale or rent on Zillow. This may be different from what's available on other websites or public sources.
