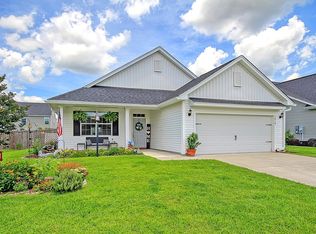Closed
$347,000
3008 Progression Trl, Ladson, SC 29456
3beds
1,712sqft
Single Family Residence
Built in 2018
7,405.2 Square Feet Lot
$352,000 Zestimate®
$203/sqft
$2,128 Estimated rent
Home value
$352,000
$334,000 - $370,000
$2,128/mo
Zestimate® history
Loading...
Owner options
Explore your selling options
What's special
Opportunity is knocking for this one-story, split- plan gem, boasting an inviting open floor plan that seamlessly connects the living, dining and kitchen areas. Laminate wood throughout home and in all 3 bedrooms, so no carpet! Owner's Suite is located at the rear of the home and overlooks the spacious backyard. The En-Suite bathroom offers dual vanities, large shower and a huge walk-in closet. Two additional bedrooms and one full bathroom with a tub/shower combination are situated at the front of the home off of the foyer. The 2-car garage provides extra storage and shelving. Enjoy the added benefits of a screen porch, extended patio and fully-fenced backyard, providing both security and tranquility. Close to schools, shopping, dining and interstate. Your ideal home awaits you!
Zillow last checked: 8 hours ago
Listing updated: September 23, 2023 at 08:24pm
Listed by:
Century 21 Properties Plus
Bought with:
Keller Williams Realty Charleston West Ashley
Source: CTMLS,MLS#: 23019064
Facts & features
Interior
Bedrooms & bathrooms
- Bedrooms: 3
- Bathrooms: 2
- Full bathrooms: 2
Heating
- Electric
Cooling
- Central Air
Appliances
- Laundry: Electric Dryer Hookup, Washer Hookup, Laundry Room
Features
- Ceiling - Smooth, Tray Ceiling(s), High Ceilings, Kitchen Island, Walk-In Closet(s), Ceiling Fan(s), Eat-in Kitchen
- Flooring: Ceramic Tile, Laminate
- Windows: Window Treatments, ENERGY STAR Qualified Windows
- Has fireplace: No
Interior area
- Total structure area: 1,712
- Total interior livable area: 1,712 sqft
Property
Parking
- Total spaces: 2
- Parking features: Garage, Attached
- Attached garage spaces: 2
Features
- Levels: One
- Stories: 1
- Entry location: Ground Level
- Patio & porch: Patio, Screened
- Exterior features: Rain Gutters
- Fencing: Privacy,Wood
Lot
- Size: 7,405 sqft
- Features: 0 - .5 Acre, Interior Lot, Level
Details
- Parcel number: 2420306005
Construction
Type & style
- Home type: SingleFamily
- Architectural style: Traditional
- Property subtype: Single Family Residence
Materials
- Vinyl Siding
- Foundation: Slab
- Roof: Architectural
Condition
- New construction: No
- Year built: 2018
Utilities & green energy
- Sewer: Public Sewer
- Water: Public
- Utilities for property: BCW & SA, Berkeley Elect Co-Op
Green energy
- Green verification: HERS Index Score
- Energy efficient items: HVAC, Insulation
- Indoor air quality: Ventilation
Community & neighborhood
Security
- Security features: Security System
Community
- Community features: Park, Pool, Walk/Jog Trails
Location
- Region: Ladson
- Subdivision: Hunters Bend
Other
Other facts
- Listing terms: Any,Cash,Conventional,FHA,VA Loan
Price history
| Date | Event | Price |
|---|---|---|
| 9/22/2023 | Sold | $347,000-0.3%$203/sqft |
Source: | ||
| 8/23/2023 | Contingent | $347,900$203/sqft |
Source: | ||
| 8/19/2023 | Listed for sale | $347,900+47.5%$203/sqft |
Source: | ||
| 4/24/2018 | Sold | $235,824$138/sqft |
Source: Public Record | ||
Public tax history
| Year | Property taxes | Tax assessment |
|---|---|---|
| 2024 | $1,360 +45% | $13,240 +61.9% |
| 2023 | $938 -9.9% | $8,180 |
| 2022 | $1,041 -59.3% | $8,180 -12.4% |
Find assessor info on the county website
Neighborhood: 29456
Nearby schools
GreatSchools rating
- 6/10Sangaree Intermediate SchoolGrades: 3-5Distance: 1.5 mi
- 2/10Sangaree Middle SchoolGrades: 6-8Distance: 1 mi
- 5/10Stratford High SchoolGrades: 9-12Distance: 0.9 mi
Schools provided by the listing agent
- Elementary: Sangaree
- Middle: Sangaree Intermediate
- High: Stratford
Source: CTMLS. This data may not be complete. We recommend contacting the local school district to confirm school assignments for this home.
Get a cash offer in 3 minutes
Find out how much your home could sell for in as little as 3 minutes with a no-obligation cash offer.
Estimated market value
$352,000
Get a cash offer in 3 minutes
Find out how much your home could sell for in as little as 3 minutes with a no-obligation cash offer.
Estimated market value
$352,000
