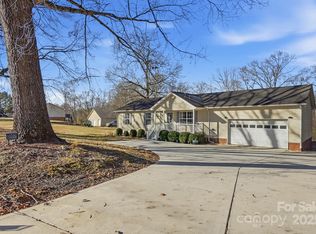Wonderful country living is yours with rocking chairs on huge front porch. Large living room with masonry fireplace. Spacious bedrooms with large walk in closets. Basement has so many possibilities from additional living space, storage, family gatherings, great space for teenagers or a favorite hobby. Wood stove in basement has the ability to heat entire home. Great location with huge workshop/storage building that can accommodate any need; ideal for a small business that needs storage or a place to work. New roof on house and workshop/storage early part of 2019. Home is connected to county water but has well for irrigation or any other outdoor use. Motivated seller!
This property is off market, which means it's not currently listed for sale or rent on Zillow. This may be different from what's available on other websites or public sources.
