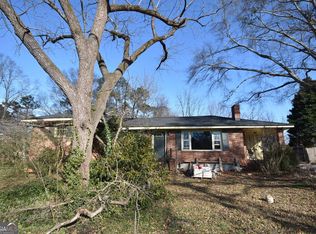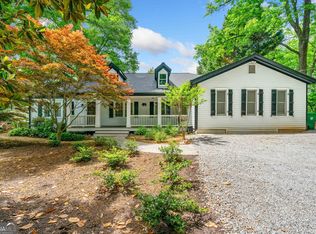Fully renovated brick ranch w/basement on 1/2 acre, private lot. Attached carport plus separate 1-car garage/workshop. Open floorplan, hardwood floors. Kitchen w/ farmhouse sink, stainless steel appliances, & soft-close cabinets opens to dining room & family room w/ fireplace. Bathrooms w/marble floors, subway tile showers, quartz countertop. Deck & screened gazebo overlook lush backyard & fish pond. New windows, new water line, new exterior paint. Waterproofed basement has HVAC & electrical & can easily be finished for addt'l square footage. 2 blocks to Springbrook park, neighborhood pool/tennis, restaurant, coffee shop and CVS.
This property is off market, which means it's not currently listed for sale or rent on Zillow. This may be different from what's available on other websites or public sources.

