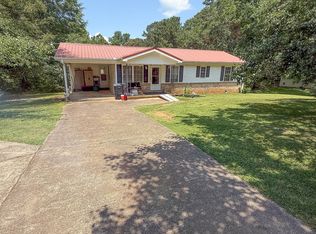Move in Ready! This cozy home features your open split floor plan with the kitchen leading into the breakfast area. Just beside the breakfast area is the very spacious living room with a wood burning stove to sit by and warm up this winter! The master includes a large walk in closet. Plenty of storage and extra closet space! Also featuring a private fenced in back yard, a 2 car garage, with an extra storage building included. All the appliances , washer and dryer will stay!
This property is off market, which means it's not currently listed for sale or rent on Zillow. This may be different from what's available on other websites or public sources.
