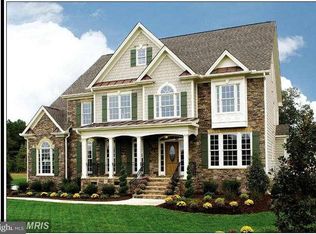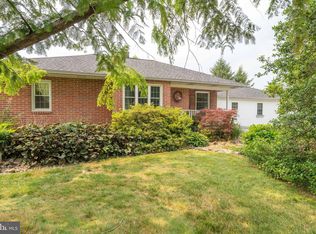Sold for $357,000 on 04/24/25
$357,000
3008 Old Gamber Rd, Finksburg, MD 21048
2beds
808sqft
Single Family Residence
Built in 1946
9,000 Square Feet Lot
$365,100 Zestimate®
$442/sqft
$1,895 Estimated rent
Home value
$365,100
$332,000 - $402,000
$1,895/mo
Zestimate® history
Loading...
Owner options
Explore your selling options
What's special
Step into this charming Cape Cod-style cottage with modern updates and NEW SEPTIC. This home is conveniently located with easy access to restaurants and shopping and also eligible for USDA financing. Many updates make this a perfect move-in ready home ideal for a first-time homeowner, downsizer, or anyone seeking a charming retreat. Lovingly maintained with a long list of updates such as new high-end tilt-in windows, newer architectural 30 year roof, complete water treatment system, Corian countertops, soft-close kitchen drawers, new well pump, updated bathroom and beautiful original hardwood floors. A highlight to this home is the additional sunroom off the living room and seasonal room off the kitchen for enjoying those quiet evenings or gatherings for entertaining and making new memories. The stairs in the kitchen lead to the unfinished attic adding endless possibilities for adding spacious living, along with the unfinished basement wide open with new a/c, heat system along with a wood burning stove, just bring your imagination.
Zillow last checked: 8 hours ago
Listing updated: May 06, 2025 at 12:25am
Listed by:
Nora A. Drury 410-812-4374,
Maranatha Realty
Bought with:
Kevin Bobrow, RSR005233
The Cornerstone Agency, LLC
Source: Bright MLS,MLS#: MDCR2024430
Facts & features
Interior
Bedrooms & bathrooms
- Bedrooms: 2
- Bathrooms: 1
- Full bathrooms: 1
- Main level bathrooms: 1
- Main level bedrooms: 2
Bedroom 1
- Level: Main
- Area: 99 Square Feet
- Dimensions: 9 x 11
Bedroom 2
- Features: Ceiling Fan(s)
- Level: Main
- Area: 81 Square Feet
- Dimensions: 9 x 9
Bathroom 1
- Features: Bathroom - Tub Shower
- Level: Main
- Area: 48 Square Feet
- Dimensions: 6 x 8
Basement
- Features: Basement - Unfinished
- Level: Lower
- Area: 624 Square Feet
- Dimensions: 26 x 24
Kitchen
- Features: Countertop(s) - Solid Surface, Flooring - Vinyl
- Level: Main
- Area: 130 Square Feet
- Dimensions: 10 x 13
Screened porch
- Level: Main
- Area: 210 Square Feet
- Dimensions: 14 x 15
Other
- Level: Lower
- Area: 72 Square Feet
- Dimensions: 9 x 8
Heating
- Heat Pump, Programmable Thermostat, Wood Stove, Electric
Cooling
- Central Air, Electric
Appliances
- Included: Cooktop, Refrigerator, Dishwasher, Microwave, Washer, Dryer, Water Treat System, Electric Water Heater
- Laundry: Lower Level
Features
- Floor Plan - Traditional, Eat-in Kitchen
- Flooring: Hardwood, Ceramic Tile, Wood
- Windows: Vinyl Clad
- Basement: Interior Entry,Heated,Walk-Out Access,Unfinished
- Has fireplace: No
- Fireplace features: Wood Burning Stove
Interior area
- Total structure area: 1,564
- Total interior livable area: 808 sqft
- Finished area above ground: 808
- Finished area below ground: 0
Property
Parking
- Total spaces: 5
- Parking features: Driveway
- Uncovered spaces: 5
Accessibility
- Accessibility features: None
Features
- Levels: Three
- Stories: 3
- Patio & porch: Screened Porch
- Pool features: None
Lot
- Size: 9,000 sqft
Details
- Additional structures: Above Grade, Below Grade
- Parcel number: 0704020138
- Zoning: R-100
- Special conditions: Standard
Construction
Type & style
- Home type: SingleFamily
- Architectural style: Bungalow,Cape Cod
- Property subtype: Single Family Residence
Materials
- Vinyl Siding
- Foundation: Block
- Roof: Architectural Shingle
Condition
- Very Good
- New construction: No
- Year built: 1946
Utilities & green energy
- Sewer: Private Septic Tank
- Water: Private, Well
Community & neighborhood
Location
- Region: Finksburg
- Subdivision: None Available
Other
Other facts
- Listing agreement: Exclusive Right To Sell
- Listing terms: Cash,Conventional,FHA,USDA Loan,VA Loan
- Ownership: Fee Simple
Price history
| Date | Event | Price |
|---|---|---|
| 4/24/2025 | Sold | $357,000+3.5%$442/sqft |
Source: | ||
| 3/29/2025 | Pending sale | $345,000$427/sqft |
Source: | ||
| 3/25/2025 | Listed for sale | $345,000+6.2%$427/sqft |
Source: | ||
| 2/21/2025 | Listing removed | $325,000$402/sqft |
Source: | ||
| 2/4/2025 | Pending sale | $325,000$402/sqft |
Source: | ||
Public tax history
| Year | Property taxes | Tax assessment |
|---|---|---|
| 2025 | $2,207 +10.1% | $190,000 +7.1% |
| 2024 | $2,005 +7.6% | $177,433 +7.6% |
| 2023 | $1,863 +8.3% | $164,867 +8.3% |
Find assessor info on the county website
Neighborhood: 21048
Nearby schools
GreatSchools rating
- 5/10Sandymount Elementary SchoolGrades: PK-5Distance: 2.5 mi
- 7/10Shiloh Middle SchoolGrades: 6-8Distance: 7.5 mi
- 8/10Westminster High SchoolGrades: 9-12Distance: 6.4 mi
Schools provided by the listing agent
- District: Carroll County Public Schools
Source: Bright MLS. This data may not be complete. We recommend contacting the local school district to confirm school assignments for this home.

Get pre-qualified for a loan
At Zillow Home Loans, we can pre-qualify you in as little as 5 minutes with no impact to your credit score.An equal housing lender. NMLS #10287.
Sell for more on Zillow
Get a free Zillow Showcase℠ listing and you could sell for .
$365,100
2% more+ $7,302
With Zillow Showcase(estimated)
$372,402
