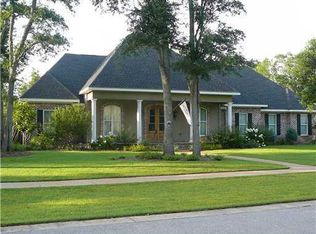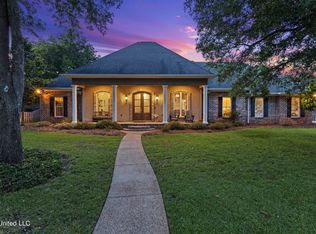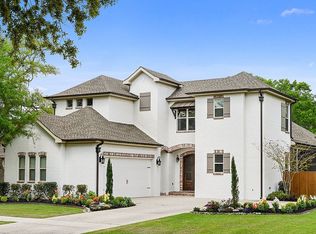Closed
Price Unknown
3008 Oakleigh Cir, Ocean Springs, MS 39564
5beds
3,562sqft
Residential, Single Family Residence
Built in 2013
0.43 Acres Lot
$747,200 Zestimate®
$--/sqft
$4,850 Estimated rent
Home value
$747,200
$687,000 - $807,000
$4,850/mo
Zestimate® history
Loading...
Owner options
Explore your selling options
What's special
Exceptional Custom-Built Home in Highly Desirable Oakleigh! This stunning 5-bedroom, 4.5-bath home offers the perfect blend of luxury, comfort, and functionality, ideal for family living and entertaining. From the moment you step inside, you'll be captivated by the wide open spaces, high ceilings, rich crown molding, and gleaming hardwood floors throughout. The elegant formal dining room sets the stage for memorable gatherings, while the spectacular gourmet kitchen is a chef's dream. Featuring high-end stainless-steel appliances, granite countertops, modern backsplash, pot filler, oversized walk-in pantry, sleek five-burner gas cooktop, and double wall ovens, this space truly has it all. Centrally located, the cozy family room with fireplace provides a warm and inviting gathering space. The spacious and private main-level master suite is a true retreat, complete with jetted tub, large tiled walk-in shower, double vanities, and two generous walk-in closets. Upstairs, you'll find an additional large bedroom with a full bath, perfect for guests or a teen suite. Massive walk-in attic provides abundant storage space. Unwind in the comfortable enclosed porch or step outside to enjoy the screened-in back porch overlooking your private backyard oasis featuring a luxurious in-ground saltwater pool and cool-deck surround. Additional premium features include triple car garage, 26 KW whole-house generator, new HVAC systems, spray foam insulation, sprinkler system and gutters. Flood insurance is not required. Don't miss your opportunity to own this exceptional home with every upgrade imaginable in one of the areas most sought-after neighborhoods!
Zillow last checked: 8 hours ago
Listing updated: August 29, 2025 at 01:41pm
Listed by:
Terrie Price 228-263-0428,
Coldwell Banker Alfonso Realty-OS-B/O
Bought with:
Kimberlee E Williams, 13644
RE/MAX Real Estate Partners
Source: MLS United,MLS#: 4118073
Facts & features
Interior
Bedrooms & bathrooms
- Bedrooms: 5
- Bathrooms: 5
- Full bathrooms: 4
- 1/2 bathrooms: 1
Heating
- Central, Electric, ENERGY STAR/ACCA RSI Qualified Installation, Fireplace(s), Heat Pump
Cooling
- Ceiling Fan(s), Central Air, Gas, Heat Pump
Appliances
- Included: Convection Oven, Cooktop, Dishwasher, Disposal, Double Oven, Electric Water Heater, Gas Cooktop, Microwave, Oven, Refrigerator, Stainless Steel Appliance(s), Vented Exhaust Fan, Water Heater
- Laundry: Electric Dryer Hookup, Laundry Room, Main Level, Sink, Washer Hookup
Features
- Bar, Built-in Features, Ceiling Fan(s), Crown Molding, Double Vanity, Eat-in Kitchen, Entrance Foyer, Granite Counters, High Ceilings, High Speed Internet, His and Hers Closets, Kitchen Island, Open Floorplan, Pantry, Recessed Lighting, Smart Thermostat, Storage, Walk-In Closet(s)
- Flooring: Hardwood
- Doors: Dead Bolt Lock(s), Double Entry
- Windows: Vinyl
- Has fireplace: Yes
- Fireplace features: Gas Log, Glass Doors, Great Room, Heatilator
Interior area
- Total structure area: 3,562
- Total interior livable area: 3,562 sqft
Property
Parking
- Total spaces: 3
- Parking features: Driveway, Garage Door Opener, Garage Faces Side, Concrete
- Garage spaces: 3
- Has uncovered spaces: Yes
Features
- Levels: Two
- Stories: 2
- Patio & porch: Front Porch, Glass Enclosed, Patio, Screened
- Exterior features: Private Yard, Rain Gutters, See Remarks
- Has private pool: Yes
- Pool features: Fenced, Fiberglass, Filtered, Gas Heat, Heated, In Ground, Outdoor Pool, Pool Sweep, Salt Water, Waterfall
- Fencing: Privacy,Wood,Fenced
Lot
- Size: 0.43 Acres
- Dimensions: 121 x 125 x 117 x 161
- Features: Front Yard, Interior Lot, Landscaped, Level, Rectangular Lot, Sprinklers In Front, Sprinklers In Rear
Details
- Additional structures: Pergola
- Parcel number: 06031026.000
Construction
Type & style
- Home type: SingleFamily
- Architectural style: Traditional
- Property subtype: Residential, Single Family Residence
Materials
- Board & Batten Siding, Brick
- Foundation: Slab
- Roof: Architectural Shingles,Asphalt
Condition
- New construction: No
- Year built: 2013
Utilities & green energy
- Electric: Generator
- Sewer: Public Sewer
- Water: Public
- Utilities for property: Electricity Connected, Propane Connected, Sewer Connected, Water Connected, Underground Utilities
Community & neighborhood
Security
- Security features: Prewired, Secured Garage/Parking, Security Lights, Smoke Detector(s)
Community
- Community features: Sidewalks, Street Lights
Location
- Region: Ocean Springs
- Subdivision: Oakleigh
HOA & financial
HOA
- Has HOA: Yes
- HOA fee: $390 annually
- Services included: Accounting/Legal, Management
Price history
| Date | Event | Price |
|---|---|---|
| 8/29/2025 | Sold | -- |
Source: MLS United #4118073 | ||
| 7/14/2025 | Pending sale | $774,999$218/sqft |
Source: MLS United #4118073 | ||
| 7/2/2025 | Listed for sale | $774,999$218/sqft |
Source: MLS United #4118073 | ||
| 7/18/2013 | Sold | -- |
Source: MLS United #3259538 | ||
Public tax history
| Year | Property taxes | Tax assessment |
|---|---|---|
| 2024 | $4,249 -1.1% | $76,240 |
| 2023 | $4,297 -12.8% | $76,240 |
| 2022 | $4,926 -0.2% | $76,240 -0.3% |
Find assessor info on the county website
Neighborhood: 39564
Nearby schools
GreatSchools rating
- 9/10Magnolia Park Elementary SchoolGrades: K-3Distance: 3.9 mi
- 9/10Ocean Springs Middle SchoolGrades: 7-8Distance: 2.5 mi
- 10/10Ocean Springs High SchoolGrades: 9-12Distance: 1 mi
Schools provided by the listing agent
- Middle: Ocean Springs Jh
- High: Ocean Springs
Source: MLS United. This data may not be complete. We recommend contacting the local school district to confirm school assignments for this home.
Sell for more on Zillow
Get a free Zillow Showcase℠ listing and you could sell for .
$747,200
2% more+ $14,944
With Zillow Showcase(estimated)
$762,144

