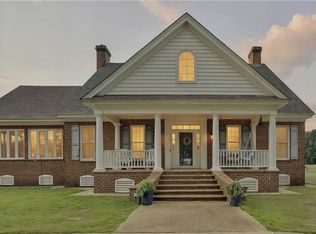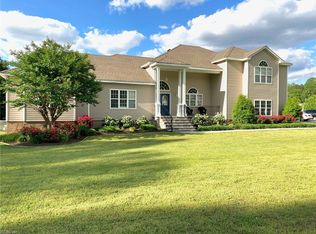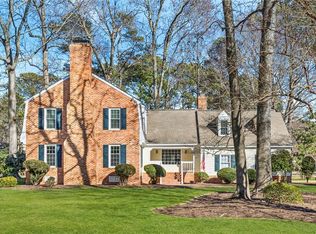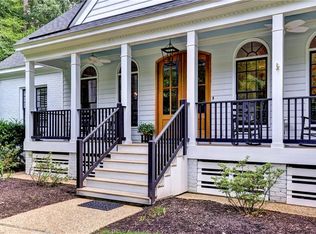Welcome to 3008 New Design Road, Dendron, Surry County! Nestled on 97 acres of stunning land, this 3,400 sqft home offers the perfect blend of comfort and country living. Surrounded by horse pasture, income-producing cropland, and expansive big timber swamp, this property has it all for outdoor enthusiasts and those seeking a peaceful, private retreat. The home features a family room, home office area, formal DR, 3 spacious BR & 2 1/2 baths, allowing opportunity for families or those looking for room to grow. 3rd floor bonus room( 680 sf) provides versatile space for a home gym, crafting room or rec area. The inviting wrap-around porch is the perfect place to unwind and enjoy the tranquility of nature. Ad'l features include a det garage, a storage building, and a concrete-floored kennel, offering plenty of room for hobbies or storage. Excellent hunting opportunities right outside your door -Whether you’re seeking a retreat, a working farm, or a place to call home this is it!
Under contract
$899,900
3008 New Design Rd, Dendron, VA 23839
4beds
3,400sqft
Est.:
Single Family Residence
Built in 2002
97.34 Acres Lot
$843,400 Zestimate®
$265/sqft
$-- HOA
What's special
Family roomHome office areaDet garageStorage buildingSurrounded by horse pastureIncome-producing croplandInviting wrap-around porch
- 376 days |
- 18 |
- 1 |
Zillow last checked: 8 hours ago
Listing updated: November 18, 2025 at 07:32am
Listed by:
Carla Mayes,
Harris & Associates Inc. 800-249-0491
Source: REIN Inc.,MLS#: 10566485
Facts & features
Interior
Bedrooms & bathrooms
- Bedrooms: 4
- Bathrooms: 3
- Full bathrooms: 2
- 1/2 bathrooms: 1
Rooms
- Room types: Attic, Breakfast Area
Primary bedroom
- Level: Second
- Dimensions: 15 X 16
Bedroom
- Level: Second
- Dimensions: 11 X 13
Bedroom
- Level: Second
- Dimensions: 15 X 11
Bedroom
- Level: Third
- Dimensions: 38 X 24
Dining room
- Level: First
- Dimensions: 15 X 10
Great room
- Level: First
- Dimensions: 18 X 18
Kitchen
- Level: First
- Dimensions: 17 X 13
Living room
- Level: First
- Dimensions: 11 x 14
Utility room
- Level: First
- Dimensions: 12 X 7
Heating
- Electric, Heat Pump, Propane
Cooling
- Central Air
Appliances
- Included: Dryer, Gas Range, Refrigerator, Washer, Electric Water Heater
- Laundry: Dryer Hookup, Washer Hookup
Features
- Pantry
- Flooring: Carpet, Laminate/LVP
- Basement: Crawl Space
- Number of fireplaces: 1
- Fireplace features: Propane
Interior area
- Total interior livable area: 3,400 sqft
Video & virtual tour
Property
Parking
- Total spaces: 2
- Parking features: Garage Det 2 Car
- Garage spaces: 2
Features
- Stories: 3
- Patio & porch: Porch
- Pool features: None
- Fencing: Partial,Fenced
- Waterfront features: Not Waterfront
Lot
- Size: 97.34 Acres
Details
- Parcel number: 3817
Construction
Type & style
- Home type: SingleFamily
- Architectural style: Colonial,Farmhouse
- Property subtype: Single Family Residence
Materials
- Vinyl Siding
- Roof: Asphalt Shingle
Condition
- New construction: No
- Year built: 2002
Utilities & green energy
- Sewer: Septic Tank
- Water: Well
Community & HOA
Community
- Subdivision: Dendron
HOA
- Has HOA: No
Location
- Region: Dendron
Financial & listing details
- Price per square foot: $265/sqft
- Tax assessed value: $672,300
- Annual tax amount: $4,773
- Date on market: 1/15/2025
Estimated market value
$843,400
$692,000 - $1.00M
$3,102/mo
Price history
Price history
Price history is unavailable.
Public tax history
Public tax history
| Year | Property taxes | Tax assessment |
|---|---|---|
| 2024 | $4,773 | $672,300 |
| 2023 | $4,773 +4.7% | $672,300 +6.1% |
| 2022 | $4,561 +9.3% | $633,500 +16.9% |
Find assessor info on the county website
BuyAbility℠ payment
Est. payment
$5,053/mo
Principal & interest
$4266
Property taxes
$472
Home insurance
$315
Climate risks
Neighborhood: 23839
Nearby schools
GreatSchools rating
- 5/10Luther P. Jackson Middle SchoolGrades: 5-8Distance: 1.1 mi
- 5/10Surry County High SchoolGrades: 9-12Distance: 1.2 mi
- 7/10Surry Elementary SchoolGrades: PK-4Distance: 1.4 mi
Schools provided by the listing agent
- Elementary: Surry Elementary
- Middle: Luther P. Jackson Middle
- High: Surry Co.
Source: REIN Inc.. This data may not be complete. We recommend contacting the local school district to confirm school assignments for this home.
- Loading




