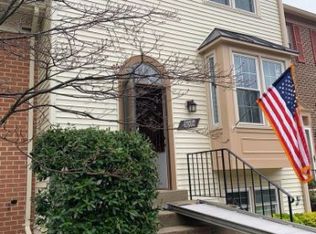Sold for $485,000 on 07/10/25
$485,000
3008 Mozart Dr, Silver Spring, MD 20904
4beds
1,980sqft
Townhouse
Built in 1983
1,500 Square Feet Lot
$483,400 Zestimate®
$245/sqft
$3,413 Estimated rent
Home value
$483,400
$445,000 - $527,000
$3,413/mo
Zestimate® history
Loading...
Owner options
Explore your selling options
What's special
Welcome to 3008 Mozart Drive — where space, style, and serenity harmonize to create your perfect haven! This home offers a total of 1,980 square feet of finished living space. This stunning 4-bedroom, 3.5-bath townhome offers more than just a place to live—it delivers a lifestyle. From the moment you step inside, you’ll be greeted by gleaming hardwood floors, abundant natural light, and a thoughtfully designed layout that balances elegance and functionality. The sun-drenched kitchen is both stylish and inviting, ideal for whipping up weekday meals or hosting weekend brunches. Flow seamlessly into the formal dining room, perfect for gatherings, or step outside onto your oversized private deck your own peaceful escape for morning coffee or evening cocktails. Upstairs, the spacious primary suite features a luxurious ensuite bath and generous closet space, while two additional bedrooms and a full bath provide comfort for family or guests. The fully finished basement adds incredible versatility—featuring a cozy rec room, 4th bedroom, and full bath—ideal for a home office, guest suite, or even income-generating potential. Located in a quiet, amenity-rich community, enjoy access to a swimming pool, tennis courts, playgrounds, and scenic walking trails. With easy access to Route 200, you’re minutes from shopping, dining, and entertainment—and just a short drive to downtown Silver Spring and Washington, D.C. Whether you’re upsizing, downsizing, or planting new roots, 3008 Mozart Drive is ready to welcome you home!
Zillow last checked: 8 hours ago
Listing updated: July 12, 2025 at 03:01pm
Listed by:
Lilly Mail 571-243-0537,
Coldwell Banker Realty
Bought with:
MOTI SHIFERAW
Keller Williams Capital Properties
Source: Bright MLS,MLS#: MDMC2178088
Facts & features
Interior
Bedrooms & bathrooms
- Bedrooms: 4
- Bathrooms: 4
- Full bathrooms: 3
- 1/2 bathrooms: 1
- Main level bathrooms: 1
Primary bedroom
- Features: Flooring - Carpet
- Level: Upper
Bedroom 2
- Features: Flooring - Carpet
- Level: Upper
Bedroom 3
- Features: Flooring - Carpet
- Level: Upper
Dining room
- Features: Flooring - HardWood
- Level: Main
Foyer
- Features: Flooring - HardWood
- Level: Main
Game room
- Level: Unspecified
Kitchen
- Features: Flooring - Tile/Brick
- Level: Main
Laundry
- Level: Unspecified
Living room
- Features: Flooring - HardWood
- Level: Main
Storage room
- Level: Unspecified
Heating
- Heat Pump, Central, Electric
Cooling
- Heat Pump, Electric
Appliances
- Included: Dishwasher, Disposal, Refrigerator, Washer, Dryer, Electric Water Heater
- Laundry: Laundry Room
Features
- Attic, Kitchen - Table Space, Dining Area, Primary Bath(s), Floor Plan - Traditional
- Flooring: Wood
- Windows: Window Treatments
- Basement: English,Finished
- Has fireplace: No
Interior area
- Total structure area: 1,980
- Total interior livable area: 1,980 sqft
- Finished area above ground: 1,320
- Finished area below ground: 660
Property
Parking
- Parking features: None
Accessibility
- Accessibility features: None
Features
- Levels: Three
- Stories: 3
- Pool features: Community
Lot
- Size: 1,500 sqft
Details
- Additional structures: Above Grade, Below Grade
- Parcel number: 160502113114
- Zoning: R60
- Special conditions: Standard
Construction
Type & style
- Home type: Townhouse
- Architectural style: Colonial
- Property subtype: Townhouse
Materials
- Vinyl Siding
- Foundation: Permanent
Condition
- New construction: No
- Year built: 1983
Utilities & green energy
- Sewer: Public Sewer
- Water: Public
Community & neighborhood
Location
- Region: Silver Spring
- Subdivision: Tanglewood
HOA & financial
HOA
- Has HOA: Yes
- HOA fee: $143 monthly
- Amenities included: Basketball Court, Pool, Tennis Court(s), Tot Lots/Playground
- Services included: Pool(s), Recreation Facility, Reserve Funds, Snow Removal, Trash
Other
Other facts
- Listing agreement: Exclusive Right To Sell
- Listing terms: Conventional,Cash,FHA,VA Loan
- Ownership: Fee Simple
Price history
| Date | Event | Price |
|---|---|---|
| 7/10/2025 | Sold | $485,000+2.1%$245/sqft |
Source: | ||
| 5/20/2025 | Contingent | $475,000$240/sqft |
Source: | ||
| 5/1/2025 | Listed for sale | $475,000$240/sqft |
Source: | ||
Public tax history
| Year | Property taxes | Tax assessment |
|---|---|---|
| 2025 | $3,633 -2.1% | $337,800 +4.7% |
| 2024 | $3,713 +4.9% | $322,500 +5% |
| 2023 | $3,540 +6.2% | $307,200 +1.7% |
Find assessor info on the county website
Neighborhood: 20904
Nearby schools
GreatSchools rating
- 3/10Galway Elementary SchoolGrades: PK-5Distance: 0.5 mi
- 5/10Briggs Chaney Middle SchoolGrades: 6-8Distance: 3 mi
- 5/10Paint Branch High SchoolGrades: 9-12Distance: 1.2 mi
Schools provided by the listing agent
- District: Montgomery County Public Schools
Source: Bright MLS. This data may not be complete. We recommend contacting the local school district to confirm school assignments for this home.

Get pre-qualified for a loan
At Zillow Home Loans, we can pre-qualify you in as little as 5 minutes with no impact to your credit score.An equal housing lender. NMLS #10287.
Sell for more on Zillow
Get a free Zillow Showcase℠ listing and you could sell for .
$483,400
2% more+ $9,668
With Zillow Showcase(estimated)
$493,068
