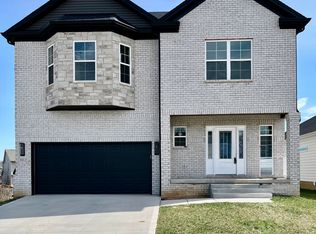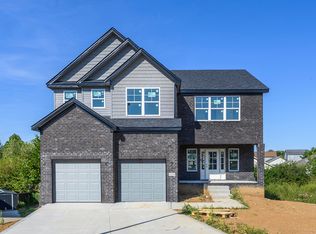Sold for $400,000 on 08/08/25
$400,000
3008 Locust Blossom Cv, Lexington, KY 40511
3beds
1,796sqft
Single Family Residence
Built in 2024
9,278.28 Square Feet Lot
$404,200 Zestimate®
$223/sqft
$2,290 Estimated rent
Home value
$404,200
$380,000 - $432,000
$2,290/mo
Zestimate® history
Loading...
Owner options
Explore your selling options
What's special
Minutes from Kearney Hill Golf Course, the new Publix, and easy access to I-75 & I-64. This ranch was built less than a year ago. Enjoy time outside on the front porch or the covered back deck. The yard has already been fenced in for you and blinds added to the house. The primary bedroom offers a large walk-in closest with an attached bathroom with two sinks and framed mirrors. Enjoy hosting with a large kitchen island and an open floor plan. The built-ins provide character and the additional room in the front can flex as a formal dining room, sitting room, office, or play room. The dead end cul-de-sac means low drive through traffic and the median creates space from neighbors.
Zillow last checked: 8 hours ago
Listing updated: September 07, 2025 at 10:17pm
Listed by:
Alexander L Heister 859-620-0770,
Keller Williams Bluegrass Realty
Bought with:
Missy Ward, 206224
Rector Hayden Realtors
Source: Imagine MLS,MLS#: 25009650
Facts & features
Interior
Bedrooms & bathrooms
- Bedrooms: 3
- Bathrooms: 2
- Full bathrooms: 2
Primary bedroom
- Level: First
Bedroom 1
- Level: First
Bedroom 2
- Level: First
Bathroom 1
- Description: Full Bath
- Level: First
Bathroom 2
- Description: Full Bath
- Level: First
Dining room
- Level: First
Dining room
- Level: First
Foyer
- Level: First
Foyer
- Level: First
Great room
- Level: First
Great room
- Level: First
Kitchen
- Level: First
Utility room
- Level: First
Heating
- Forced Air, Natural Gas
Cooling
- Heat Pump
Appliances
- Included: Disposal, Dishwasher, Microwave, Refrigerator, Range
- Laundry: Electric Dryer Hookup, Washer Hookup
Features
- Eat-in Kitchen, Master Downstairs, Walk-In Closet(s), Ceiling Fan(s)
- Flooring: Carpet, Other, Tile
- Doors: Storm Door(s)
- Windows: Blinds
- Has basement: No
- Has fireplace: Yes
- Fireplace features: Great Room, Ventless
Interior area
- Total structure area: 1,796
- Total interior livable area: 1,796 sqft
- Finished area above ground: 1,796
- Finished area below ground: 0
Property
Parking
- Total spaces: 2
- Parking features: Attached Garage, Driveway
- Garage spaces: 2
- Has uncovered spaces: Yes
Features
- Levels: One
- Patio & porch: Deck, Porch
- Fencing: Wood
- Has view: Yes
- View description: Neighborhood
Lot
- Size: 9,278 sqft
Details
- Parcel number: 38191180
Construction
Type & style
- Home type: SingleFamily
- Architectural style: Ranch
- Property subtype: Single Family Residence
Materials
- Brick Veneer, Vinyl Siding
- Foundation: Slab
- Roof: Dimensional Style
Condition
- New construction: No
- Year built: 2024
Utilities & green energy
- Sewer: Public Sewer
- Water: Public
Community & neighborhood
Location
- Region: Lexington
- Subdivision: Kearney Ridge
HOA & financial
HOA
- HOA fee: $200 annually
Price history
| Date | Event | Price |
|---|---|---|
| 8/8/2025 | Sold | $400,000$223/sqft |
Source: | ||
| 7/20/2025 | Contingent | $400,000$223/sqft |
Source: | ||
| 7/7/2025 | Price change | $400,000-1.2%$223/sqft |
Source: | ||
| 6/23/2025 | Price change | $405,000-2.4%$226/sqft |
Source: | ||
| 6/1/2025 | Price change | $414,900-1.2%$231/sqft |
Source: | ||
Public tax history
| Year | Property taxes | Tax assessment |
|---|---|---|
| 2022 | $511 | $40,000 |
| 2021 | $511 | $40,000 |
| 2020 | $511 | $40,000 |
Find assessor info on the county website
Neighborhood: 40511
Nearby schools
GreatSchools rating
- 3/10Coventry Oak ElementaryGrades: PK-5Distance: 0.8 mi
- 3/10Winburn Middle SchoolGrades: 6-8Distance: 3 mi
- 3/10Bryan Station High SchoolGrades: 9-12Distance: 4.8 mi
Schools provided by the listing agent
- Elementary: Coventry Oak
- Middle: Winburn
- High: Bryan Station
Source: Imagine MLS. This data may not be complete. We recommend contacting the local school district to confirm school assignments for this home.

Get pre-qualified for a loan
At Zillow Home Loans, we can pre-qualify you in as little as 5 minutes with no impact to your credit score.An equal housing lender. NMLS #10287.

