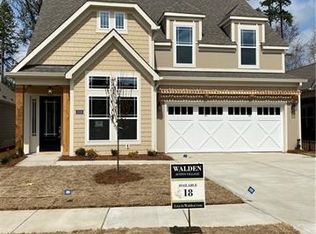Closed
$675,000
3008 Laney Pond Rd, Matthews, NC 28104
3beds
2,772sqft
Single Family Residence
Built in 2019
0.15 Acres Lot
$691,500 Zestimate®
$244/sqft
$2,685 Estimated rent
Home value
$691,500
$643,000 - $740,000
$2,685/mo
Zestimate® history
Loading...
Owner options
Explore your selling options
What's special
No detail has been overlooked in this gorgeous home in exclusive Walden Austin Village. Built in 2019, so impeccably maintained it is mistaken for brand new. A spacious 2772 square feet the two story foyer/living area & 10 foot ceilings throughout it feels even larger. Floorplan versatile enough for anyone including 3 bedrooms, 3 bathrooms, & an office that could be used as a 4th bedroom. The kitchen is a chef's dream boasting granite, gas cooktop, stainless steel hood, under the counter microwave, & soft close cabinets/drawers. The primary is truly a suite featuring a separate bedroom with a private door to the patio, stylish bathroom, & large walk in closet. The second floor features a loft, full bedroom, full bathroom, & large storage room. All bathrooms shine with granite counters & custom tile. Tray ceilings in both dining room & primary bedroom. The outdoor living space is low maintenance with a covered patio & ceiling fan, great for grilling and enjoying the Carolina weather.
Zillow last checked: 8 hours ago
Listing updated: July 18, 2025 at 01:36pm
Listing Provided by:
Sam Zobrest samz@bestncrealtor.com,
Revelation Realty Group
Bought with:
Christy Lewis
NextHome Paramount
Source: Canopy MLS as distributed by MLS GRID,MLS#: 4266715
Facts & features
Interior
Bedrooms & bathrooms
- Bedrooms: 3
- Bathrooms: 3
- Full bathrooms: 3
- Main level bedrooms: 2
Primary bedroom
- Level: Main
Bedroom s
- Level: Main
Bedroom s
- Level: Upper
Bathroom full
- Level: Main
Bathroom full
- Level: Main
Bathroom full
- Level: Upper
Dining room
- Level: Main
Kitchen
- Level: Main
Laundry
- Level: Main
Living room
- Level: Main
Loft
- Level: Upper
Office
- Level: Main
Utility room
- Level: Upper
Heating
- Electric
Cooling
- Ceiling Fan(s), Central Air, Electric
Appliances
- Included: Dishwasher, Disposal, Dryer, Exhaust Hood, Gas Cooktop, Gas Oven, Gas Water Heater, Indoor Grill, Microwave, Refrigerator with Ice Maker, Self Cleaning Oven, Wall Oven, Washer, Washer/Dryer
- Laundry: Electric Dryer Hookup, Laundry Room, Main Level
Features
- Flooring: Tile, Wood
- Doors: French Doors
- Has basement: No
Interior area
- Total structure area: 2,772
- Total interior livable area: 2,772 sqft
- Finished area above ground: 2,772
- Finished area below ground: 0
Property
Parking
- Total spaces: 2
- Parking features: Attached Garage, Garage on Main Level
- Attached garage spaces: 2
Features
- Levels: One and One Half
- Stories: 1
- Patio & porch: Covered, Side Porch
- Exterior features: In-Ground Irrigation, Lawn Maintenance
Lot
- Size: 0.15 Acres
- Dimensions: 50 x 133 x 50 x 127
Details
- Parcel number: 07147862
- Zoning: AP4
- Special conditions: Standard
Construction
Type & style
- Home type: SingleFamily
- Property subtype: Single Family Residence
Materials
- Fiber Cement, Stone Veneer
- Foundation: Slab
- Roof: Shingle
Condition
- New construction: No
- Year built: 2019
Utilities & green energy
- Sewer: Public Sewer
- Water: City
- Utilities for property: Electricity Connected
Community & neighborhood
Community
- Community features: Sidewalks, Street Lights
Location
- Region: Matthews
- Subdivision: Walden Austin Village
HOA & financial
HOA
- Has HOA: Yes
- HOA fee: $220 monthly
- Association name: Association Management Solutions
- Association phone: 704-940-6100
Other
Other facts
- Listing terms: Cash,Conventional,VA Loan
- Road surface type: Concrete, Paved
Price history
| Date | Event | Price |
|---|---|---|
| 7/18/2025 | Sold | $675,000-1.5%$244/sqft |
Source: | ||
| 6/4/2025 | Price change | $685,000-1.4%$247/sqft |
Source: | ||
| 4/9/2025 | Listed for sale | $695,000+56.5%$251/sqft |
Source: Owner Report a problem | ||
| 7/6/2020 | Sold | $444,000-1.3%$160/sqft |
Source: Public Record Report a problem | ||
| 10/18/2019 | Listed for sale | $449,900$162/sqft |
Source: Better Homes and Gardens Real Estate Paracle #3561043 Report a problem | ||
Public tax history
| Year | Property taxes | Tax assessment |
|---|---|---|
| 2025 | $3,872 +4.3% | $586,100 +32.8% |
| 2024 | $3,713 +0.7% | $441,500 |
| 2023 | $3,687 | $441,500 |
Find assessor info on the county website
Neighborhood: 28104
Nearby schools
GreatSchools rating
- 6/10Indian Trail Elementary SchoolGrades: PK-5Distance: 1.7 mi
- 3/10Sun Valley Middle SchoolGrades: 6-8Distance: 3.7 mi
- 5/10Sun Valley High SchoolGrades: 9-12Distance: 3.7 mi
Schools provided by the listing agent
- Elementary: Indian Trail
- Middle: Sun Valley
- High: Sun Valley
Source: Canopy MLS as distributed by MLS GRID. This data may not be complete. We recommend contacting the local school district to confirm school assignments for this home.
Get a cash offer in 3 minutes
Find out how much your home could sell for in as little as 3 minutes with a no-obligation cash offer.
Estimated market value$691,500
Get a cash offer in 3 minutes
Find out how much your home could sell for in as little as 3 minutes with a no-obligation cash offer.
Estimated market value
$691,500
