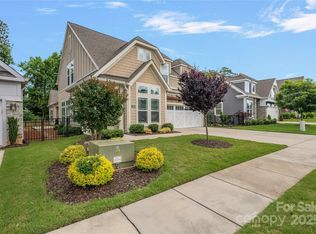Amazing Low maintenance, landscaped and sodded yards with irrigation! 10 foot ceilings and 8 foot solid core doors, are standard. Hardwoods throughout, tile in every other room! Quartz counter tops, gas cook top, hood, wall oven, soft close doors and drawers for all the cabinets (kitchen and bath rooms) as well. This fabulous open floor plan with high ceilings gives you the instant feel of luxury and relaxed living. Step in the luxury owners suit with a huge walk in closet and french doors leading out to the patio that is covered and open too! Don't forget the laundry room with all the room you ever wanted and stubbed out for a sink too! Do you need room for guests or extended family? Enjoy the loft and full bedroom and full bathroom upstairs! Restaurants, Doctors offices, brand new Harris Teeter and gym super conveniently located steps away! Come see this gem for yourself! Check out our "Fall Into Walden" Promotion...$5,000 in upgrades and one year of NO HOA!!!
This property is off market, which means it's not currently listed for sale or rent on Zillow. This may be different from what's available on other websites or public sources.
