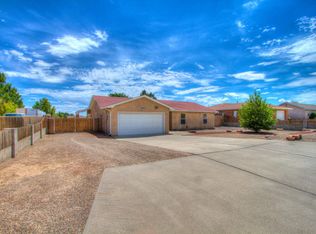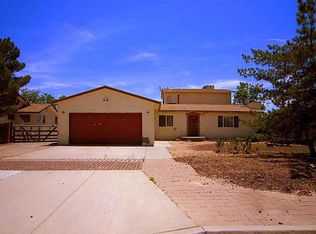Sold
Price Unknown
3008 Jane Cir SE, Rio Rancho, NM 87124
4beds
2,267sqft
Single Family Residence
Built in 2002
0.5 Acres Lot
$449,700 Zestimate®
$--/sqft
$2,384 Estimated rent
Home value
$449,700
$427,000 - $472,000
$2,384/mo
Zestimate® history
Loading...
Owner options
Explore your selling options
What's special
Beautiful home on .50 acre lot in Rio Rancho. Doublle door entry leads you into the gretroom, with high ceilings, wood burning stove and views out to the expansive backyard. Dining & Kittchen with island, nook, double oven, custom concrete countertops and custom knobs. SW accents throughout , TIle floors, carpets in bedrooms, Vigas, NIchos, central vac system. All 3 bedrooms are down stairs. (loft) or 4th bedroom is the only room upstairs, could be a gameroom, office and has a walk out balcony. Half acre lot, storage sheds, Gazebo, dog runs . A full RV area with hookups (elecric, water, sewage). New heating and Cooling system (Refrigerated Air) unit installed summer of 2023. short commute to Intel, Rust Medical.
Zillow last checked: 8 hours ago
Listing updated: March 15, 2024 at 03:48pm
Listed by:
Gail A Rodriguez michael505realtor@gmail.com,
G Realty Co.
Bought with:
Lori Arnold, 48741
Q Realty
Source: SWMLS,MLS#: 1056475
Facts & features
Interior
Bedrooms & bathrooms
- Bedrooms: 4
- Bathrooms: 2
- Full bathrooms: 2
Primary bedroom
- Description: Separate on west wing
- Level: Main
- Area: 238
- Dimensions: Separate on west wing
Bedroom 2
- Level: Main
- Area: 120
- Dimensions: 10 x 12
Bedroom 3
- Level: Main
- Area: 120
- Dimensions: 10 x 12
Bedroom 4
- Description: Extra Room, with walkout balcony
- Level: Upper
- Area: 234.6
- Dimensions: Extra Room, with walkout balcony
Dining room
- Description: Separate Formal Dining
- Level: Main
- Area: 154
- Dimensions: Separate Formal Dining
Kitchen
- Description: Eat in Kitchen with nook
- Level: Main
- Area: 264
- Dimensions: Eat in Kitchen with nook
Living room
- Level: Main
- Area: 323
- Dimensions: 17 x 19
Heating
- Central, Forced Air, Natural Gas
Cooling
- Central Air, Refrigerated
Appliances
- Included: Convection Oven, Cooktop, Down Draft, Double Oven, Dishwasher, Disposal, Range, Trash Compactor
- Laundry: Gas Dryer Hookup, Washer Hookup, Dryer Hookup, ElectricDryer Hookup
Features
- Beamed Ceilings, Breakfast Area, Ceiling Fan(s), Separate/Formal Dining Room, Dual Sinks, Entrance Foyer, Great Room, High Ceilings, Jetted Tub, Kitchen Island, Loft, Main Level Primary, Pantry, Skylights, Separate Shower, Cable TV, Walk-In Closet(s), Central Vacuum
- Flooring: Carpet, Stone
- Windows: Double Pane Windows, Insulated Windows, Wood Frames, Skylight(s)
- Has basement: No
- Number of fireplaces: 1
- Fireplace features: Custom, Wood Burning
Interior area
- Total structure area: 2,267
- Total interior livable area: 2,267 sqft
Property
Parking
- Total spaces: 2
- Parking features: Attached, Finished Garage, Garage, Oversized, Workshop in Garage
- Attached garage spaces: 2
Accessibility
- Accessibility features: None
Features
- Levels: One
- Stories: 1
- Patio & porch: Balcony, Covered, Patio
- Exterior features: Balcony, Private Yard, RV Hookup, RvParkingRV Hookup
- Fencing: Wall
Lot
- Size: 0.50 Acres
- Features: Landscaped, Planned Unit Development, Trees
Details
- Additional structures: Kennel/Dog Run, Gazebo, RV/Boat Storage, Shed(s), Storage, Workshop
- Parcel number: R105529
- Zoning description: R-1
Construction
Type & style
- Home type: SingleFamily
- Architectural style: Pueblo
- Property subtype: Single Family Residence
Materials
- Frame, Stucco
- Roof: Tar/Gravel
Condition
- Resale
- New construction: No
- Year built: 2002
Utilities & green energy
- Sewer: Septic Tank
- Water: Public
- Utilities for property: Cable Connected, Electricity Connected, Natural Gas Connected, Sewer Connected, Water Connected
Green energy
- Energy generation: None
Community & neighborhood
Security
- Security features: Smoke Detector(s)
Location
- Region: Rio Rancho
Other
Other facts
- Listing terms: Cash,Conventional,FHA,VA Loan
- Road surface type: Paved
Price history
| Date | Event | Price |
|---|---|---|
| 3/15/2024 | Sold | -- |
Source: | ||
| 2/5/2024 | Pending sale | $415,000$183/sqft |
Source: | ||
| 2/2/2024 | Listed for sale | $415,000+66.1%$183/sqft |
Source: | ||
| 4/28/2016 | Sold | -- |
Source: | ||
| 3/19/2016 | Listed for sale | $249,900$110/sqft |
Source: Keller Williams Realty #861628 Report a problem | ||
Public tax history
| Year | Property taxes | Tax assessment |
|---|---|---|
| 2025 | $4,865 +69.9% | $139,427 +75.5% |
| 2024 | $2,864 +2.6% | $79,466 +3% |
| 2023 | $2,790 +1.9% | $77,152 +3% |
Find assessor info on the county website
Neighborhood: Rio Rancho Estates
Nearby schools
GreatSchools rating
- 5/10Rio Rancho Elementary SchoolGrades: K-5Distance: 1.9 mi
- 7/10Rio Rancho Middle SchoolGrades: 6-8Distance: 3.3 mi
- 7/10Rio Rancho High SchoolGrades: 9-12Distance: 1.8 mi
Schools provided by the listing agent
- High: Rio Rancho
Source: SWMLS. This data may not be complete. We recommend contacting the local school district to confirm school assignments for this home.
Get a cash offer in 3 minutes
Find out how much your home could sell for in as little as 3 minutes with a no-obligation cash offer.
Estimated market value$449,700
Get a cash offer in 3 minutes
Find out how much your home could sell for in as little as 3 minutes with a no-obligation cash offer.
Estimated market value
$449,700

