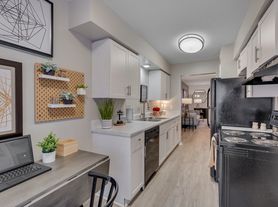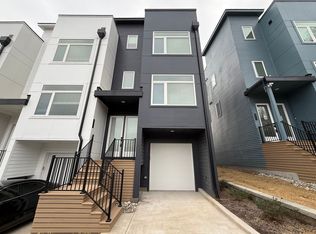Spacious 3-bedroom, 3-bathroom two-story single-family home offering comfort, privacy, and modern living. Conveniently located within walking distance to a bus stop and just minutes from a nearby college campus. Ideal for students or professionals seeking an easy commute and a well-designed home. New roof and HVAC unit.
One-year lease. Last month's rent due at signing. Up to two pets allowed. No smoking inside.
House for rent
Accepts Zillow applications
$2,700/mo
Fees may apply
3008 Isabella Dr, Raleigh, NC 27603
3beds
1,620sqft
Price may not include required fees and charges. Price shown reflects the lease term provided. Learn more|
Single family residence
Available now
Cats, dogs OK
Central air
In unit laundry
Off street parking
Baseboard
What's special
New roof
- 60 days |
- -- |
- -- |
Zillow last checked: 8 hours ago
Listing updated: February 02, 2026 at 11:25am
Travel times
Facts & features
Interior
Bedrooms & bathrooms
- Bedrooms: 3
- Bathrooms: 3
- Full bathrooms: 3
Heating
- Baseboard
Cooling
- Central Air
Appliances
- Included: Dishwasher, Dryer, Freezer, Microwave, Oven, Refrigerator, Washer
- Laundry: In Unit
Features
- Flooring: Carpet, Hardwood
Interior area
- Total interior livable area: 1,620 sqft
Property
Parking
- Parking features: Off Street
- Details: Contact manager
Features
- Exterior features: Heating system: Baseboard, fenced-in backyard
Details
- Parcel number: 0792179815
Construction
Type & style
- Home type: SingleFamily
- Property subtype: Single Family Residence
Community & HOA
Location
- Region: Raleigh
Financial & listing details
- Lease term: 1 Year
Price history
| Date | Event | Price |
|---|---|---|
| 1/20/2026 | Price change | $2,700-10%$2/sqft |
Source: Zillow Rentals Report a problem | ||
| 12/28/2025 | Listed for rent | $3,000+87.5%$2/sqft |
Source: Zillow Rentals Report a problem | ||
| 12/3/2025 | Sold | $385,000+2.7%$238/sqft |
Source: | ||
| 11/4/2025 | Pending sale | $375,000$231/sqft |
Source: | ||
| 10/31/2025 | Listed for sale | $375,000$231/sqft |
Source: | ||
Neighborhood: Southwest Raleigh
Nearby schools
GreatSchools rating
- 4/10Dillard Drive ElementaryGrades: PK-5Distance: 1.8 mi
- 7/10Dillard Drive MiddleGrades: 6-8Distance: 1.9 mi
- 8/10Athens Drive HighGrades: 9-12Distance: 1.7 mi

