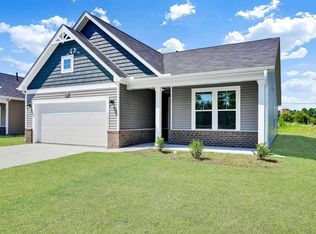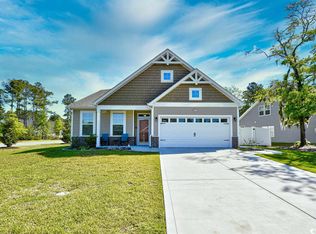River Haven is a master planned community that offers a luxurious entrance with extensive landscaping, large oak trees, beautiful monuments and pocket parks throughout. This Natural Gas Community will provide many amenities for leisure and relaxation such as a pool and cabana to name a few. River Haven has a 1 mile scenic nature trail that winds through the neighborhood and around a large lake near the Waccamaw River. Our homeowners will have access to the lake and river for canoeing, kayaking and paddle boarding. The Ivy by H&H Homes is a single level floor plan with 2-3 bedrooms, 2 full bathrooms, 2 car garage, and is 1,604 sq. ft. The covered entry way opens up to the foyer and through to the open concept living area. A bedroom is located to the right of the foyer followed by a full bath and study. The opposite side of the home contains the kitchen and family room space. The kitchen features an island with a flush overhang and casual dining area that opens up to the spacious family room with back patio access. The master suite is located in the back of the home and features a walk-in closet. Pictures may show options not in the base price.
This property is off market, which means it's not currently listed for sale or rent on Zillow. This may be different from what's available on other websites or public sources.


