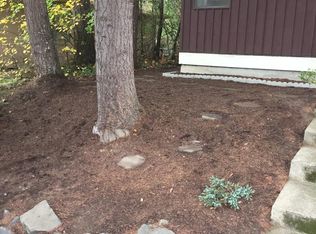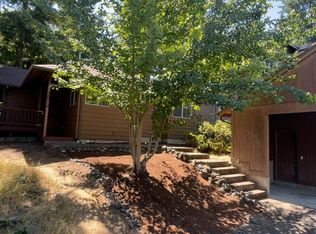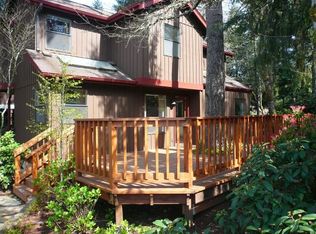Beautifully updated home in quiet and scenic South Eugene cul-de-sac. This charming home features tile floors throughout, newer stainless steel appliances, large primary bedroom with walk in shower, large living area and covered front porch. The detached garage has extra storage and a carport. Close to University of Oregon, Hendricks Park and South Eugene High School. Schedule a showing today!
This property is off market, which means it's not currently listed for sale or rent on Zillow. This may be different from what's available on other websites or public sources.



