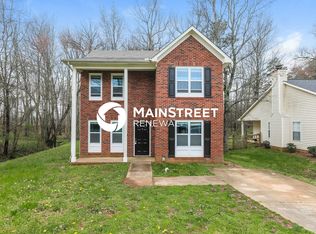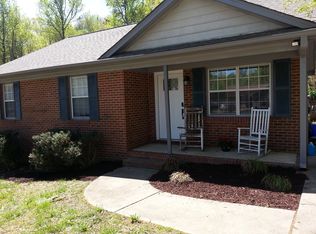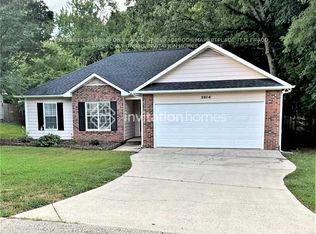This terrific, well-maintained home sits in a great subdivision very close to designated Shiloh and Sun Valley Schools, and shopping, restaurants, and movie theater. The Kitchen/Dining and Living areas have a semi-open floorplan, and the living room has soaring vaulted ceiling, making this space very open and airy! Kitchen boasts Stainless Steel Appliances, tumbled ceramic tile countertops and backsplash and ceramic tile floors. Bathrooms also have the tumbled tile countertops and ceramic tile floors. Seller is leaving refrigerator, washer and dryer!
This property is off market, which means it's not currently listed for sale or rent on Zillow. This may be different from what's available on other websites or public sources.


