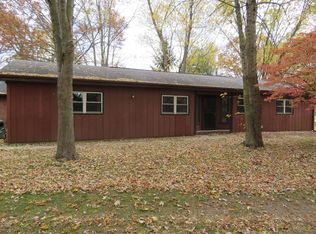Closed
$326,500
3008 E Perkins Rd, Urbana, IL 61802
4beds
2,590sqft
Single Family Residence
Built in 1991
0.6 Acres Lot
$370,400 Zestimate®
$126/sqft
$2,831 Estimated rent
Home value
$370,400
$352,000 - $389,000
$2,831/mo
Zestimate® history
Loading...
Owner options
Explore your selling options
What's special
Serene and beautiful country living, yet close to town. Sits on more than half an acre. Many updates in this one story of 4 nice sized bedrooms and 2 and half bathrooms. Living room, dining room, office/family room and a Kitchen with recent stainless-steel appliances and granite counter tops. There's a master bedroom with attached bathroom. Lengthy haul and some of the rooms carry recently installed nice engineered bambooed flooring. Six 36inch wood panel doors throughout. 2 layered roof. Vinyl siding. City water. Great views out of mostly any window. Vast fenced in back yard that has a solid back deck. And you can take a stroll up the brick walkway and into the deluxe gazebo that's electrical with ceiling fan and lights. Hot water heater replaced within last 5 years. Quick to#150/I-74/University Ave/Medical care/Everyday supplies and necessities. WON'T LAST LONG!
Zillow last checked: 8 hours ago
Listing updated: May 16, 2023 at 07:35am
Listing courtesy of:
Lincoln Lee (773)663-3799,
The Real Estate Group,Inc
Bought with:
Creg McDonald
Realty Select One
Source: MRED as distributed by MLS GRID,MLS#: 11751841
Facts & features
Interior
Bedrooms & bathrooms
- Bedrooms: 4
- Bathrooms: 3
- Full bathrooms: 2
- 1/2 bathrooms: 1
Primary bedroom
- Features: Bathroom (Full)
- Level: Main
- Area: 216 Square Feet
- Dimensions: 12X18
Bedroom 2
- Level: Main
- Area: 143 Square Feet
- Dimensions: 11X13
Bedroom 3
- Level: Main
- Area: 234 Square Feet
- Dimensions: 18X13
Bedroom 4
- Level: Main
- Area: 168 Square Feet
- Dimensions: 12X14
Dining room
- Level: Main
- Area: 156 Square Feet
- Dimensions: 12X13
Family room
- Level: Main
- Area: 270 Square Feet
- Dimensions: 15X18
Kitchen
- Features: Kitchen (Eating Area-Table Space)
- Level: Main
- Area: 252 Square Feet
- Dimensions: 12X21
Laundry
- Level: Main
- Area: 156 Square Feet
- Dimensions: 12X13
Living room
- Level: Main
- Area: 255 Square Feet
- Dimensions: 15X17
Heating
- Natural Gas, Forced Air
Cooling
- Central Air
Appliances
- Included: Range, Microwave, Dishwasher, Refrigerator
Features
- Basement: Crawl Space
Interior area
- Total structure area: 2,590
- Total interior livable area: 2,590 sqft
- Finished area below ground: 0
Property
Parking
- Total spaces: 2
- Parking features: Garage Door Opener, On Site, Garage Owned, Attached, Garage
- Attached garage spaces: 2
- Has uncovered spaces: Yes
Accessibility
- Accessibility features: No Disability Access
Features
- Stories: 1
Lot
- Size: 0.60 Acres
- Dimensions: 130X200
Details
- Parcel number: 302103477019
- Special conditions: None
Construction
Type & style
- Home type: SingleFamily
- Property subtype: Single Family Residence
Materials
- Vinyl Siding, Brick
Condition
- New construction: No
- Year built: 1991
Utilities & green energy
- Sewer: Other
- Water: Public
Community & neighborhood
Location
- Region: Urbana
Other
Other facts
- Listing terms: Cash
- Ownership: Fee Simple
Price history
| Date | Event | Price |
|---|---|---|
| 5/15/2023 | Sold | $326,500-0.8%$126/sqft |
Source: | ||
| 4/15/2023 | Contingent | $329,000$127/sqft |
Source: | ||
| 4/7/2023 | Listed for sale | $329,000+33%$127/sqft |
Source: | ||
| 7/17/2020 | Sold | $247,450-1%$96/sqft |
Source: | ||
| 6/3/2020 | Pending sale | $249,900$96/sqft |
Source: Coldwell Banker Real Estate Group #10659447 Report a problem | ||
Public tax history
| Year | Property taxes | Tax assessment |
|---|---|---|
| 2024 | $6,084 +10.6% | $80,030 +5.7% |
| 2023 | $5,503 +0.2% | $75,710 +9.6% |
| 2022 | $5,491 +6.2% | $69,080 +5.6% |
Find assessor info on the county website
Neighborhood: 61802
Nearby schools
GreatSchools rating
- 1/10DR Preston L Williams Jr Elementary SchoolGrades: K-5Distance: 1.7 mi
- 1/10Urbana Middle SchoolGrades: 6-8Distance: 2.8 mi
- 3/10Urbana High SchoolGrades: 9-12Distance: 2.8 mi
Schools provided by the listing agent
- District: 116
Source: MRED as distributed by MLS GRID. This data may not be complete. We recommend contacting the local school district to confirm school assignments for this home.

Get pre-qualified for a loan
At Zillow Home Loans, we can pre-qualify you in as little as 5 minutes with no impact to your credit score.An equal housing lender. NMLS #10287.
