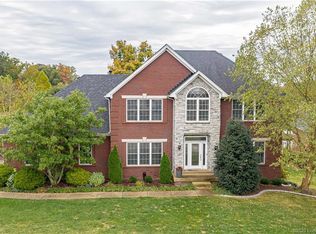Stunning French country style manor home overlooking beautiful Wolf Lake. This classic and timeless design incorporates the finest materials and finishes from around the world. Situated on a magnificent lake lot with extended peninsula, this home offers gorgeous lake views from every vantage point. The rubble rock stone, stucco accents, composite slate roof, and copper gutters and downspouts offer unique architectural accents that lend to its old world charm. The antique cathedral front doors open into an intimate stucco entryway with glass solarium ceiling leading to custom leaded-glass french doors. Upon entering this special home, you are greeted with beautiful hardwood floors with inlays and herringbone detail, a barrel-vaulted ceiling, and expansive views of the well-designed floor plan and views of the lake beyond. The first floor features a formal dining area, fantastic great room with fireplace with stone surround and mantle, a gourmet kitchen with top of the line appliances and breakfast bar, and a stunning glass conservatory on the rear of the home with panoramic views of the grounds and water. The master suite includes its own fireplace, beautiful moldings, a large bath with dual vanities, soaking tub, glass enclosed shower, and three large walk-in closets. A first floor guest suite and full bath are located on the opposite end of the home and could easily be used as a home office with French doors opening onto the limestone terrace. Upstairs, a perfect in-law suite with breakfast bar and hardwood floors offers plenty of space and privacy. The walkout lower level is a spacious retreat with a large family room with wet-bar, complete with full-size appliances and a hammered copper farm sink, a fireplace with custom surround and carved wood mantle, a billiards room, home theater, craft room and two more sizable bedrooms with a full bath. The outdoor living space incorporates flagstone walkways, limestone terraces, stunning custom copper railings and metalwork, and breathtaking vistas. From the hardwood floors throughout the home, to the incredible millwork, moldings, fixtures, and finishes, this home offers the very finest in quality and craftsmanship. The attention-to-detail and meticulous maintenance make this a truly unique and desirable home. This timeless masterpiece is professionally shown by appointment.
This property is off market, which means it's not currently listed for sale or rent on Zillow. This may be different from what's available on other websites or public sources.

