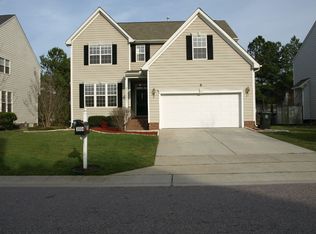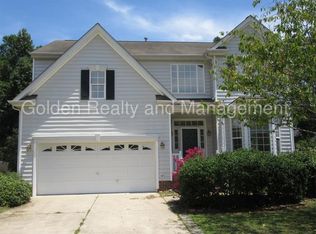Well maintained home in great location! Soaring entry way! Formal living room would make a great office. This space flows into formal dining room. Off dining room is large eat in kitchen w/center island, ss appliances & granite. Spacious family flows off of kitchen, gas fireplace. Full walk/in laundry room. Upstairs is large master, dual sinks, w/in closet. 3 other great size bedrooms. HUGE bonus room is great for entertaining. Big deck to enjoy large flat yard. Home has plenty of storage. NEW ROOF!
This property is off market, which means it's not currently listed for sale or rent on Zillow. This may be different from what's available on other websites or public sources.

