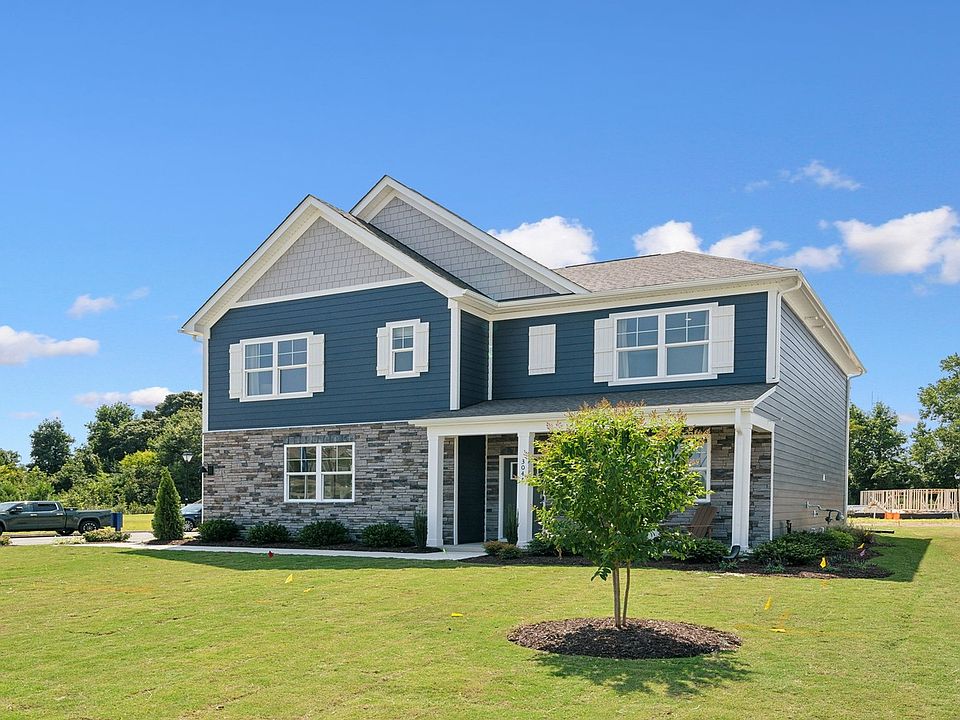Welcome to the Salem, a beautifully designed 2,632 sq ft home offering a modern open-concept living space that meets all your family’s needs. This spacious home features a family room, kitchen, casual dining space, flex room, laundry room, and powder room on the main level, providing the perfect balance of comfort and functionality. The first-floor primary suite is a true retreat, offering a large walk-in closet and a luxurious bathroom with separate vanities and a private water closet for added convenience. Upstairs, you’ll find a huge bonus room with two walk-in closets, a full bathroom, and three additional bedrooms, offering ample space for your family to spread out and enjoy. The Salem also includes a finished rec room in the basement, providing an excellent space for entertaining or relaxation, as well as an unfinished storage area to accommodate your storage needs.
New construction
$564,990
3008 Dalton Cir, Suffolk, VA 23435
4beds
2,632sqft
Single Family Residence
Built in 2025
-- sqft lot
$565,200 Zestimate®
$215/sqft
$120/mo HOA
What's special
Family roomFirst-floor primary suiteUnfinished storage areaHuge bonus roomPrivate water closetOpen-concept living spaceLaundry room
- 77 days
- on Zillow |
- 16 |
- 2 |
Zillow last checked: 7 hours ago
Listing updated: June 09, 2025 at 09:32am
Listed by:
Victoria Clark,
D R Horton Realty of Virginia
Source: REIN Inc.,MLS#: 10575350
Travel times
Schedule tour
Select your preferred tour type — either in-person or real-time video tour — then discuss available options with the builder representative you're connected with.
Select a date
Facts & features
Interior
Bedrooms & bathrooms
- Bedrooms: 4
- Bathrooms: 3
- Full bathrooms: 2
- 1/2 bathrooms: 1
Rooms
- Room types: 1st Floor Primary BR
Primary bedroom
- Level: First
Heating
- Natural Gas
Cooling
- Central Air
Appliances
- Included: Dishwasher, Disposal, Microwave, Gas Range, Refrigerator, Gas Water Heater
- Laundry: Dryer Hookup, Washer Hookup
Features
- Walk-In Closet(s), Pantry
- Flooring: Carpet, Ceramic Tile, Laminate/LVP
- Has basement: No
- Has fireplace: No
Interior area
- Total interior livable area: 2,632 sqft
Property
Parking
- Total spaces: 2
- Parking features: Garage Att 2 Car
- Attached garage spaces: 2
Features
- Stories: 2
- Pool features: None
- Fencing: None
- Waterfront features: Not Waterfront
Construction
Type & style
- Home type: SingleFamily
- Architectural style: Traditional
- Property subtype: Single Family Residence
Materials
- Fiber Cement
- Foundation: Slab
- Roof: Asphalt Shingle
Condition
- New construction: Yes
- Year built: 2025
Details
- Builder name: D.R. Horton
Utilities & green energy
- Sewer: City/County
- Water: City/County
Community & HOA
Community
- Subdivision: Bennetts Pasture
HOA
- Has HOA: Yes
- HOA fee: $120 monthly
Location
- Region: Suffolk
Financial & listing details
- Price per square foot: $215/sqft
- Date on market: 3/25/2025
About the community
Welcome to Bennetts Pasture, our new community tucked away in a quiet area of Suffolk, VA. A short drive from Harbour View shopping and restaurants as well as the Chesapeake Square area everything you need is within minutes. Service members should have no trouble commuting to military bases like Norfolk Naval Shipyard, Coast Guard Base Portsmouth and Naval Medical Center Portsmouth, Langley, NASA and Newport News shipbuilding is a quick commute. Enjoy all this area has to offer with easy interstate access to 64, 264 and 664 for an easy drive to downtown Norfolk, Colonial Williamsburg, Busch Gardens and the Virginia Beach Oceanfront.
Source: DR Horton

