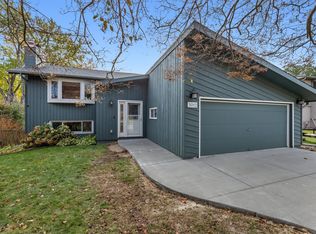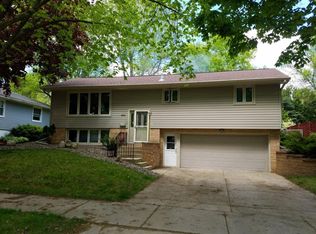Closed
$285,000
3008 Crescent Ln NW, Rochester, MN 55901
3beds
1,478sqft
Single Family Residence
Built in 1975
9,147.6 Square Feet Lot
$293,900 Zestimate®
$193/sqft
$1,895 Estimated rent
Home value
$293,900
$279,000 - $309,000
$1,895/mo
Zestimate® history
Loading...
Owner options
Explore your selling options
What's special
Cozy yet spacious 3-bedroom home in the heart of John Adams school district. A mature neighborhood with large, beautiful trees greets you at the drive of this wonderful 3-bedroom home that has a bonus room perfect for an office or workout area. No steps are required to enter this house as the main level includes a kitchen, living area sporting a large brick fireplace, and bathroom. This house features a beautiful 2nd living area on the middle level, that could easily double as a wall to wall reading room that allows lots of warm natural light from its many windows. All three bedrooms are on the upper floor with plenty of closet space and nestled among the bedrooms is a spacious full bathroom with sliding doors on the bathtub. Clothes washer, oven, and water softener all less than two years old. Move in without the worry of old appliances. Attached two stall garage and large fenced in backyard encourage more time spent outdoors. Pre Inspection has been completed on this property.
Zillow last checked: 8 hours ago
Listing updated: May 06, 2025 at 02:58pm
Listed by:
Brice Johnson 507-215-1166,
Keller Williams Premier Realty
Bought with:
Keller Williams Premier Realty
Source: NorthstarMLS as distributed by MLS GRID,MLS#: 6499541
Facts & features
Interior
Bedrooms & bathrooms
- Bedrooms: 3
- Bathrooms: 2
- Full bathrooms: 1
- 1/2 bathrooms: 1
Bathroom
- Description: Main Floor 1/2 Bath,Upper Level Full Bath
Dining room
- Description: Kitchen/Dining Room
Heating
- Baseboard
Cooling
- Central Air, Ductless Mini-Split
Appliances
- Included: Dishwasher, Dryer, Exhaust Fan, Gas Water Heater, Microwave, Range, Refrigerator, Washer, Water Softener Owned
Features
- Basement: Block
- Number of fireplaces: 1
- Fireplace features: Brick, Gas, Living Room
Interior area
- Total structure area: 1,478
- Total interior livable area: 1,478 sqft
- Finished area above ground: 1,291
- Finished area below ground: 129
Property
Parking
- Total spaces: 2
- Parking features: Attached, Concrete
- Attached garage spaces: 2
Accessibility
- Accessibility features: None
Features
- Levels: Two
- Stories: 2
- Patio & porch: Patio
- Fencing: Chain Link,Full
Lot
- Size: 9,147 sqft
- Dimensions: 152 x 80
- Features: Near Public Transit, Wooded
Details
- Foundation area: 1336
- Parcel number: 742241004827
- Zoning description: Residential-Single Family
Construction
Type & style
- Home type: SingleFamily
- Property subtype: Single Family Residence
Materials
- Brick Veneer, Block, Frame
- Roof: Age Over 8 Years,Asphalt
Condition
- Age of Property: 50
- New construction: No
- Year built: 1975
Utilities & green energy
- Electric: 200+ Amp Service, Power Company: Rochester Public Utilities
- Gas: Electric, Natural Gas
- Sewer: City Sewer/Connected
- Water: City Water/Connected
- Utilities for property: Underground Utilities
Community & neighborhood
Location
- Region: Rochester
- Subdivision: Crescent Park 9th
HOA & financial
HOA
- Has HOA: No
Price history
| Date | Event | Price |
|---|---|---|
| 4/8/2024 | Sold | $285,000+6.5%$193/sqft |
Source: | ||
| 3/11/2024 | Pending sale | $267,500$181/sqft |
Source: | ||
| 3/6/2024 | Listed for sale | $267,500+52.9%$181/sqft |
Source: | ||
| 12/21/2016 | Sold | $174,900$118/sqft |
Source: | ||
| 11/15/2016 | Pending sale | $174,900$118/sqft |
Source: Elcor Realty of Rochester, Inc. #4074152 Report a problem | ||
Public tax history
| Year | Property taxes | Tax assessment |
|---|---|---|
| 2025 | $3,092 +14.1% | $240,000 +10.9% |
| 2024 | $2,710 | $216,500 +1.7% |
| 2023 | -- | $212,800 +3.3% |
Find assessor info on the county website
Neighborhood: John Adams
Nearby schools
GreatSchools rating
- 3/10Elton Hills Elementary SchoolGrades: PK-5Distance: 0.4 mi
- 5/10John Adams Middle SchoolGrades: 6-8Distance: 0.2 mi
- 5/10John Marshall Senior High SchoolGrades: 8-12Distance: 1.4 mi
Schools provided by the listing agent
- Elementary: Elton Hills
- Middle: John Adams
- High: John Marshall
Source: NorthstarMLS as distributed by MLS GRID. This data may not be complete. We recommend contacting the local school district to confirm school assignments for this home.
Get a cash offer in 3 minutes
Find out how much your home could sell for in as little as 3 minutes with a no-obligation cash offer.
Estimated market value$293,900
Get a cash offer in 3 minutes
Find out how much your home could sell for in as little as 3 minutes with a no-obligation cash offer.
Estimated market value
$293,900

