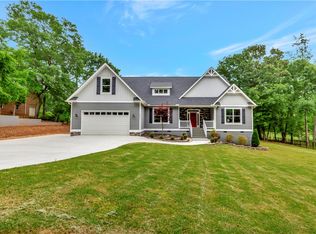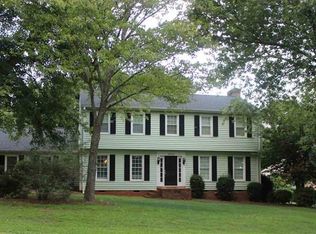Sold for $475,000 on 07/18/23
$475,000
3008 Cobbs Way, Anderson, SC 29621
4beds
3,050sqft
Single Family Residence, Residential
Built in ----
0.65 Acres Lot
$501,200 Zestimate®
$156/sqft
$2,890 Estimated rent
Home value
$501,200
$466,000 - $536,000
$2,890/mo
Zestimate® history
Loading...
Owner options
Explore your selling options
What's special
Come see this gorgeous all brick estate home that sits just off the green of Hole 5 at the highly sought after Cobb's Glen Country Club. A large arched front porch welcomes you into the home where you step into a two story foyer with views straight out the back of the house to the golf course behind. The large living room that opens up to the raised back patio is perfect for relaxing or for hosting. The kitchen has custom cabinetry, granite countertops, and an eat in area with yet again, more views of the golf course. The master is on the main floor with trey ceilings, a large master bathroom, and walk-in closet. There are two other bedrooms on the main floor that share a full bathroom to the right side of the home. At the back of the house is a large flex room that could be perfect for a sunroom, library, office, or any other space you need. Upstairs is a large bonus room (4th bdrm) with multiple skylights that has access to private bathroom which could be a great space for guests (or teenagers) to have some privacy. Outside is a walk-in crawl space and workshop that is already plumbed for water supply and sewer. Perfect for any wood worker, hobbyist, or tons of storage. Don't miss this amazing opportunity to get into the gorgeous Cobb's Glen community with golf course views!
Zillow last checked: 8 hours ago
Listing updated: July 18, 2023 at 06:52am
Listed by:
Marvin Ward 864-313-1111,
RE/MAX Results Travelers Rest
Bought with:
Traverse Foster
Commonwealth Realty
Source: Greater Greenville AOR,MLS#: 1500970
Facts & features
Interior
Bedrooms & bathrooms
- Bedrooms: 4
- Bathrooms: 4
- Full bathrooms: 3
- 1/2 bathrooms: 1
- Main level bathrooms: 2
- Main level bedrooms: 4
Primary bedroom
- Area: 288
- Dimensions: 18 x 16
Bedroom 2
- Area: 208
- Dimensions: 16 x 13
Bedroom 3
- Area: 182
- Dimensions: 14 x 13
Bedroom 4
- Area: 180
- Dimensions: 15 x 12
Primary bathroom
- Features: Double Sink, Full Bath, Shower-Separate, Tub-Jetted, Walk-In Closet(s)
- Level: Main
Dining room
- Area: 196
- Dimensions: 14 x 14
Family room
- Area: 300
- Dimensions: 20 x 15
Kitchen
- Area: 170
- Dimensions: 17 x 10
Bonus room
- Area: 280
- Dimensions: 20 x 14
Heating
- Forced Air, Natural Gas
Cooling
- Central Air, Electric
Appliances
- Included: Gas Cooktop, Dishwasher, Electric Oven, Microwave, Gas Water Heater
- Laundry: 1st Floor, Walk-in
Features
- 2 Story Foyer, Bookcases, High Ceilings, Ceiling Fan(s), Vaulted Ceiling(s), Ceiling Smooth, Central Vacuum, Granite Counters, Wet Bar, Split Floor Plan
- Flooring: Ceramic Tile, Hwd/Pine Flr Under Carpet, Luxury Vinyl
- Windows: Tilt Out Windows, Vinyl/Aluminum Trim, Insulated Windows, Skylight(s)
- Basement: Partial,Unfinished,Walk-Out Access
- Attic: Pull Down Stairs
- Number of fireplaces: 1
- Fireplace features: Circulating
Interior area
- Total structure area: 3,050
- Total interior livable area: 3,050 sqft
Property
Parking
- Total spaces: 2
- Parking features: Attached, Paved, Concrete
- Attached garage spaces: 2
- Has uncovered spaces: Yes
Features
- Levels: One
- Stories: 1
- Patio & porch: Patio, Front Porch
Lot
- Size: 0.65 Acres
- Dimensions: 140 x 255 x 120 x 195
- Features: On Golf Course, Few Trees, 1/2 - Acre
Details
- Parcel number: 1740202010000
Construction
Type & style
- Home type: SingleFamily
- Architectural style: Traditional
- Property subtype: Single Family Residence, Residential
Materials
- Brick Veneer
- Foundation: Crawl Space, Other
- Roof: Architectural
Utilities & green energy
- Sewer: Public Sewer
- Water: Public
- Utilities for property: Cable Available, Underground Utilities
Community & neighborhood
Security
- Security features: Smoke Detector(s)
Community
- Community features: Golf
Location
- Region: Anderson
- Subdivision: Cobbs Glen
Price history
| Date | Event | Price |
|---|---|---|
| 7/18/2023 | Sold | $475,000-9.5%$156/sqft |
Source: | ||
| 7/13/2023 | Pending sale | $525,000$172/sqft |
Source: | ||
| 6/26/2023 | Contingent | $525,000$172/sqft |
Source: | ||
| 6/13/2023 | Listed for sale | $525,000+75.6%$172/sqft |
Source: | ||
| 11/2/2019 | Listing removed | $299,000$98/sqft |
Source: Redfin Corporation #20218589 Report a problem | ||
Public tax history
| Year | Property taxes | Tax assessment |
|---|---|---|
| 2024 | -- | $18,960 +30.8% |
| 2023 | $4,197 +3.3% | $14,490 |
| 2022 | $4,064 +10.2% | $14,490 +31.1% |
Find assessor info on the county website
Neighborhood: 29621
Nearby schools
GreatSchools rating
- 9/10Midway Elementary School of Science and EngineerinGrades: PK-5Distance: 1.3 mi
- 5/10Glenview MiddleGrades: 6-8Distance: 0.6 mi
- 8/10T. L. Hanna High SchoolGrades: 9-12Distance: 1.9 mi
Schools provided by the listing agent
- Elementary: Midway
- Middle: Glenview
- High: T. L. Hanna
Source: Greater Greenville AOR. This data may not be complete. We recommend contacting the local school district to confirm school assignments for this home.

Get pre-qualified for a loan
At Zillow Home Loans, we can pre-qualify you in as little as 5 minutes with no impact to your credit score.An equal housing lender. NMLS #10287.
Sell for more on Zillow
Get a free Zillow Showcase℠ listing and you could sell for .
$501,200
2% more+ $10,024
With Zillow Showcase(estimated)
$511,224
