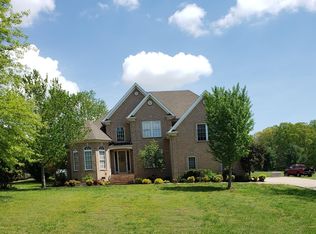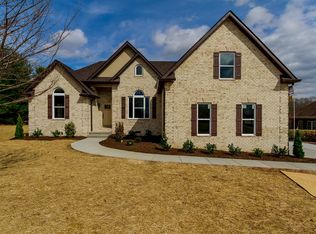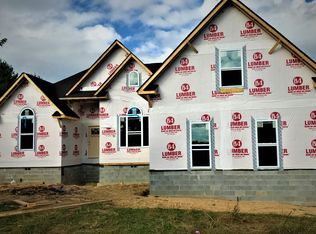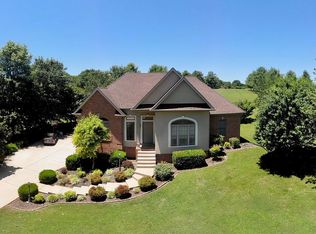Closed
$646,000
3008 Burts Xing, Springfield, TN 37172
3beds
3,221sqft
Single Family Residence, Residential
Built in 2002
1.07 Acres Lot
$672,300 Zestimate®
$201/sqft
$3,690 Estimated rent
Home value
$672,300
$639,000 - $706,000
$3,690/mo
Zestimate® history
Loading...
Owner options
Explore your selling options
What's special
Prepare yourself for a refreshing summer experience! This meticulously maintained single-story pool home is set on an amazing one-acre lot. This home has both an upper-level 2-car attached garage and basement garage capable of accommodating 2 additional cars. Step into the living room with cozy gas fireplace and new slider door that leads to the covered back patio, where an inviting in-ground pool awaits. The eat-in kitchen features granite countertops, a fresh new sink and is complemented by stainless-steel appliances. The laundry room recently received an upgrade with granite utility sink. As an added bonus, the washer and dryer will remain. Throughout the home you will appreciate the stylish window shutters. Recent replacements and updates include: gutters and downspouts, front door, rollup garage doors, 5-ton furnace, and 5-month new roof. You do not want to miss out on the chance to call this beautiful property your new home and create lasting summertime memories!
Zillow last checked: 8 hours ago
Listing updated: April 12, 2024 at 12:16pm
Listing Provided by:
Cathy LaCroix 615-795-8111,
Exit Real Estate Solutions
Bought with:
Melissa Langley-Eslick, 339960
Premier Realty and Management
Source: RealTracs MLS as distributed by MLS GRID,MLS#: 2630446
Facts & features
Interior
Bedrooms & bathrooms
- Bedrooms: 3
- Bathrooms: 4
- Full bathrooms: 3
- 1/2 bathrooms: 1
- Main level bedrooms: 3
Bedroom 1
- Features: Suite
- Level: Suite
- Area: 272 Square Feet
- Dimensions: 17x16
Bedroom 2
- Features: Extra Large Closet
- Level: Extra Large Closet
- Area: 143 Square Feet
- Dimensions: 13x11
Bedroom 3
- Features: Extra Large Closet
- Level: Extra Large Closet
- Area: 168 Square Feet
- Dimensions: 14x12
Dining room
- Features: Formal
- Level: Formal
- Area: 156 Square Feet
- Dimensions: 13x12
Kitchen
- Features: Eat-in Kitchen
- Level: Eat-in Kitchen
- Area: 308 Square Feet
- Dimensions: 22x14
Living room
- Area: 408 Square Feet
- Dimensions: 24x17
Heating
- Natural Gas
Cooling
- Central Air
Appliances
- Included: Dishwasher, Disposal, Dryer, Microwave, Refrigerator, Washer, Electric Oven, Electric Range
- Laundry: Electric Dryer Hookup, Washer Hookup
Features
- Ceiling Fan(s), Entrance Foyer, Storage, Walk-In Closet(s), Primary Bedroom Main Floor
- Flooring: Carpet, Wood, Tile
- Basement: Combination
- Number of fireplaces: 1
- Fireplace features: Gas, Living Room
Interior area
- Total structure area: 3,221
- Total interior livable area: 3,221 sqft
- Finished area above ground: 2,591
- Finished area below ground: 630
Property
Parking
- Total spaces: 4
- Parking features: Garage Door Opener, Garage Faces Side, Aggregate
- Garage spaces: 4
Features
- Levels: Two
- Stories: 1
- Patio & porch: Patio, Covered, Deck
- Has private pool: Yes
- Pool features: In Ground
- Fencing: Partial
Lot
- Size: 1.07 Acres
- Features: Sloped
Details
- Parcel number: 101H A 00200 000
- Special conditions: Standard
Construction
Type & style
- Home type: SingleFamily
- Architectural style: Ranch
- Property subtype: Single Family Residence, Residential
Materials
- Brick
- Roof: Shingle
Condition
- New construction: No
- Year built: 2002
Utilities & green energy
- Sewer: Septic Tank
- Water: Public
- Utilities for property: Natural Gas Available, Water Available, Cable Connected
Community & neighborhood
Security
- Security features: Security System, Smoke Detector(s)
Location
- Region: Springfield
- Subdivision: Glover Hills Sec 2 Replat
HOA & financial
HOA
- Has HOA: Yes
- HOA fee: $400 annually
- Second HOA fee: $350 one time
Price history
| Date | Event | Price |
|---|---|---|
| 4/11/2024 | Sold | $646,000-0.6%$201/sqft |
Source: | ||
| 4/2/2024 | Pending sale | $650,000$202/sqft |
Source: | ||
| 3/20/2024 | Contingent | $650,000$202/sqft |
Source: | ||
| 3/19/2024 | Listed for sale | $650,000+62.5%$202/sqft |
Source: | ||
| 9/26/2019 | Sold | $400,000$124/sqft |
Source: Public Record Report a problem | ||
Public tax history
| Year | Property taxes | Tax assessment |
|---|---|---|
| 2025 | $3,057 | $169,850 |
| 2024 | $3,057 | $169,850 |
| 2023 | $3,057 +22.1% | $169,850 +74.8% |
Find assessor info on the county website
Neighborhood: 37172
Nearby schools
GreatSchools rating
- 7/10Coopertown Elementary SchoolGrades: PK-5Distance: 2.6 mi
- 3/10Coopertown Middle SchoolGrades: 6-8Distance: 2.4 mi
- 3/10Springfield High SchoolGrades: 9-12Distance: 5.6 mi
Schools provided by the listing agent
- Elementary: Coopertown Elementary
- Middle: Coopertown Middle School
- High: Springfield High School
Source: RealTracs MLS as distributed by MLS GRID. This data may not be complete. We recommend contacting the local school district to confirm school assignments for this home.
Get a cash offer in 3 minutes
Find out how much your home could sell for in as little as 3 minutes with a no-obligation cash offer.
Estimated market value$672,300
Get a cash offer in 3 minutes
Find out how much your home could sell for in as little as 3 minutes with a no-obligation cash offer.
Estimated market value
$672,300



