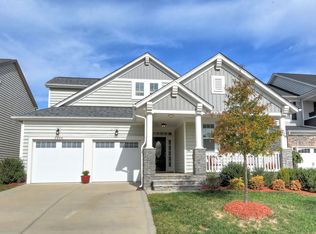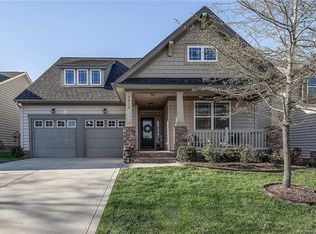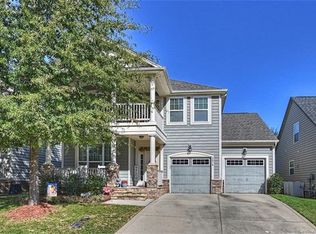Closed
$596,500
3008 Bridgewick Rd, Waxhaw, NC 28173
4beds
2,754sqft
Single Family Residence
Built in 2012
0.18 Acres Lot
$606,900 Zestimate®
$217/sqft
$2,684 Estimated rent
Home value
$606,900
$570,000 - $643,000
$2,684/mo
Zestimate® history
Loading...
Owner options
Explore your selling options
What's special
This home is a move in ready gem! Walking distance to schools, ballfields and award winning amenities in Millbridge! Home has been well maintained, fresh neutral paint throughout and gorgeous wood floors on the main. Spacious front porch welcomes you as you enter the home with front door transom windows flooding the foyer with natural light. A quaint yet spacious study with a view is perfect for working from home. The Gourmet Eat-in kitchen features a large island, plenty of counter space, pendant lighting, SS appliances and a large pantry. Kitchen conveniently opens to the Dining Room w/ tray ceiling and beautiful wood finishing's. Fantastic open floor plan with a HUGE great room perfect for entertaining around a cozy fireplace. Staircase leads to an open loft ideal for a movie night or play room. The Primary suite offers 2 separate closets and oversized shower. 3 additional bedrooms with a full bath and dual sinks. Enjoy the private fenced in backyard with a pergola!
Zillow last checked: 8 hours ago
Listing updated: July 01, 2024 at 01:57pm
Listing Provided by:
Aly Carlson Aly@Carlsonrealtyhomes.com,
Keller Williams Ballantyne Area,
Kelcy Carlson,
Keller Williams Ballantyne Area
Bought with:
Christy Lewis
NextHome Paramount
Source: Canopy MLS as distributed by MLS GRID,MLS#: 4145270
Facts & features
Interior
Bedrooms & bathrooms
- Bedrooms: 4
- Bathrooms: 3
- Full bathrooms: 2
- 1/2 bathrooms: 1
Primary bedroom
- Level: Upper
Bedroom s
- Level: Upper
Bedroom s
- Level: Upper
Bedroom s
- Level: Upper
Bathroom half
- Level: Main
Bathroom full
- Level: Upper
Bathroom full
- Level: Upper
Breakfast
- Level: Main
Dining room
- Level: Main
Great room
- Level: Main
Kitchen
- Level: Main
Laundry
- Level: Upper
Loft
- Level: Upper
Office
- Level: Main
Heating
- Forced Air
Cooling
- Ceiling Fan(s), Central Air, Zoned
Appliances
- Included: Dishwasher, Disposal, Exhaust Fan, Microwave, Oven, Plumbed For Ice Maker, Refrigerator, Self Cleaning Oven, Washer/Dryer
- Laundry: Electric Dryer Hookup, Laundry Room, Upper Level, Washer Hookup
Features
- Breakfast Bar, Kitchen Island, Open Floorplan, Pantry, Walk-In Closet(s), Walk-In Pantry
- Flooring: Carpet, Hardwood, Tile
- Windows: Window Treatments
- Has basement: No
- Attic: Pull Down Stairs
- Fireplace features: Gas Log, Great Room
Interior area
- Total structure area: 2,754
- Total interior livable area: 2,754 sqft
- Finished area above ground: 2,754
- Finished area below ground: 0
Property
Parking
- Total spaces: 2
- Parking features: Driveway, Attached Garage, Garage Door Opener, Garage Faces Front, Keypad Entry, Garage on Main Level
- Attached garage spaces: 2
- Has uncovered spaces: Yes
Features
- Levels: Two
- Stories: 2
- Patio & porch: Covered, Front Porch, Patio, Other
- Pool features: Community
- Fencing: Back Yard,Fenced
Lot
- Size: 0.18 Acres
- Features: Wooded
Details
- Additional structures: Other
- Parcel number: 06192516
- Zoning: AL5
- Special conditions: Standard
Construction
Type & style
- Home type: SingleFamily
- Architectural style: Transitional
- Property subtype: Single Family Residence
Materials
- Stone, Vinyl, Wood
- Foundation: Slab
- Roof: Shingle
Condition
- New construction: No
- Year built: 2012
Details
- Builder model: Rose
- Builder name: Mattamy
Utilities & green energy
- Sewer: Public Sewer
- Water: City
- Utilities for property: Cable Available, Electricity Connected
Community & neighborhood
Security
- Security features: Smoke Detector(s)
Community
- Community features: Clubhouse, Elevator, Fitness Center, Game Court, Picnic Area, Playground, Pond, Recreation Area, Sidewalks, Sport Court, Street Lights, Tennis Court(s), Walking Trails, Other
Location
- Region: Waxhaw
- Subdivision: Millbridge
HOA & financial
HOA
- Has HOA: Yes
- HOA fee: $580 semi-annually
- Association name: Hawthorne Management
- Association phone: 704-377-0114
Other
Other facts
- Listing terms: Cash,Conventional,FHA,VA Loan
- Road surface type: Concrete, Paved
Price history
| Date | Event | Price |
|---|---|---|
| 7/1/2024 | Sold | $596,500+3%$217/sqft |
Source: | ||
| 6/11/2024 | Pending sale | $579,000$210/sqft |
Source: | ||
| 6/7/2024 | Listed for sale | $579,000+151.7%$210/sqft |
Source: | ||
| 8/1/2012 | Sold | $230,000$84/sqft |
Source: Public Record Report a problem | ||
Public tax history
| Year | Property taxes | Tax assessment |
|---|---|---|
| 2025 | $4,671 +27.3% | $606,500 +69.4% |
| 2024 | $3,671 +1% | $358,000 |
| 2023 | $3,633 | $358,000 |
Find assessor info on the county website
Neighborhood: 28173
Nearby schools
GreatSchools rating
- 7/10Kensington Elementary SchoolGrades: PK-5Distance: 0.1 mi
- 9/10Cuthbertson Middle SchoolGrades: 6-8Distance: 3.2 mi
- 9/10Cuthbertson High SchoolGrades: 9-12Distance: 3.1 mi
Schools provided by the listing agent
- Elementary: Kensington
- Middle: Cuthbertson
- High: Cuthbertson
Source: Canopy MLS as distributed by MLS GRID. This data may not be complete. We recommend contacting the local school district to confirm school assignments for this home.
Get a cash offer in 3 minutes
Find out how much your home could sell for in as little as 3 minutes with a no-obligation cash offer.
Estimated market value$606,900
Get a cash offer in 3 minutes
Find out how much your home could sell for in as little as 3 minutes with a no-obligation cash offer.
Estimated market value
$606,900


