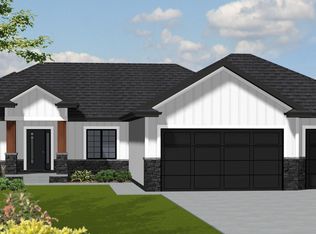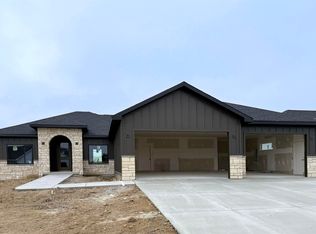Sold for $675,000
$675,000
3008 Bertram St, Roca, NE 68430
5beds
3,263sqft
Single Family Residence
Built in 2025
8,712 Square Feet Lot
$680,500 Zestimate®
$207/sqft
$3,187 Estimated rent
Home value
$680,500
$592,000 - $776,000
$3,187/mo
Zestimate® history
Loading...
Owner options
Explore your selling options
What's special
This beautiful ranch spans 3,263 finished SF, seamlessly blending comfort with accessibility with a zero-step entry. A large living room features large windows, allowing natural light to flood the area, while a stunning fireplace serves as a cozy focal point. Exquisite archways frame the transitions between spaces, adding architectural charm. The primary suite is a true retreat, featuring a luxurious 6’ tub, a spacious tile shower for relaxation & large walk-in closet. In the walk-out basement you’ll find a large rec room perfect for gatherings. The sleek wet bar with granite & a chic tile backsplash adds a touch of elegance. Each of the 3 spacious bedrooms have large walk-in closets. The Jack & Jill bathroom features double sinks, private stool room & separate tub area, ensuring comfort & convenience. Step outside onto the generous 19x12 composite covered deck, ideal for entertaining. With a massive 4+ stall garage, this ranch is ideal for both leisure & functionality.
Zillow last checked: 8 hours ago
Listing updated: November 10, 2025 at 01:06pm
Listed by:
Lydi Gorbun 402-217-6771,
HOME Real Estate,
Vladimer Gorbun 402-217-0771,
HOME Real Estate
Bought with:
Janet Hernandez, 20220513
BHHS Ambassador Real Estate
Source: GPRMLS,MLS#: 22528432
Facts & features
Interior
Bedrooms & bathrooms
- Bedrooms: 5
- Bathrooms: 3
- Full bathrooms: 3
- 1/4 bathrooms: 2
- Main level bathrooms: 3
Primary bedroom
- Features: Wall/Wall Carpeting
- Level: Main
- Area: 236.8
- Dimensions: 16 x 14.8
Bedroom 2
- Features: Wall/Wall Carpeting
- Level: Main
- Area: 119.9
- Dimensions: 11 x 10.9
Bedroom 3
- Features: Wall/Wall Carpeting, Walk-In Closet(s)
- Level: Basement
- Area: 158.72
- Dimensions: 12.8 x 12.4
Bedroom 4
- Features: Wall/Wall Carpeting, Walk-In Closet(s)
- Level: Basement
- Area: 158.72
- Dimensions: 12.4 x 12.8
Bedroom 5
- Features: Wall/Wall Carpeting, Walk-In Closet(s)
- Level: Basement
- Area: 158.67
- Dimensions: 12.9 x 12.3
Primary bathroom
- Features: Full, Whirlpool, Double Sinks
Kitchen
- Features: Pantry, Luxury Vinyl Tile
- Level: Main
- Area: 179.52
- Dimensions: 13.6 x 13.2
Living room
- Features: Fireplace, 9'+ Ceiling, Ceiling Fan(s), Luxury Vinyl Tile
- Level: Main
- Area: 368.63
- Dimensions: 19.3 x 19.1
Basement
- Area: 1746
Heating
- Natural Gas, Forced Air
Cooling
- Central Air
Appliances
- Included: Range, Dishwasher, Disposal
- Laundry: Luxury Vinyl Tile
Features
- Wet Bar, High Ceilings, Drain Tile, Pantry, Zero Step Entry
- Flooring: Other, Carpet
- Doors: Sliding Doors
- Basement: Egress,Walk-Out Access,Finished
- Number of fireplaces: 1
- Fireplace features: Living Room, Gas Log
Interior area
- Total structure area: 3,263
- Total interior livable area: 3,263 sqft
- Finished area above ground: 1,746
- Finished area below ground: 1,517
Property
Parking
- Total spaces: 3
- Parking features: Attached, Garage Door Opener
- Attached garage spaces: 3
Features
- Patio & porch: Porch, Covered Patio
- Exterior features: Sprinkler System, Drain Tile
- Fencing: None
Lot
- Size: 8,712 sqft
- Dimensions: 75 x 120 | 75 x 118
- Features: Up to 1/4 Acre., City Lot, Subdivided, Public Sidewalk, Sloped
Details
- Parcel number: 1631111004000
- Zoning: 4.10 x 6
- Other equipment: Sump Pump
Construction
Type & style
- Home type: SingleFamily
- Architectural style: Ranch,Traditional
- Property subtype: Single Family Residence
Materials
- Stone, Vinyl Siding, Cement Siding
- Foundation: Concrete Perimeter
- Roof: Composition
Condition
- Under Construction
- New construction: Yes
- Year built: 2025
Details
- Builder name: Rybak Homes
Utilities & green energy
- Water: Public
- Utilities for property: Electricity Available, Water Available
Community & neighborhood
Location
- Region: Roca
- Subdivision: Iron Ridge
HOA & financial
HOA
- Has HOA: Yes
- Association name: Fee TBD
Other
Other facts
- Listing terms: Conventional,Cash
- Ownership: Fee Simple
Price history
| Date | Event | Price |
|---|---|---|
| 11/10/2025 | Sold | $675,000-1.5%$207/sqft |
Source: | ||
| 10/13/2025 | Pending sale | $685,000$210/sqft |
Source: | ||
| 10/3/2025 | Price change | $685,000+4.6%$210/sqft |
Source: | ||
| 5/1/2025 | Listed for sale | $655,000+575.3%$201/sqft |
Source: | ||
| 4/25/2025 | Sold | $97,000$30/sqft |
Source: | ||
Public tax history
| Year | Property taxes | Tax assessment |
|---|---|---|
| 2024 | $930 +7.8% | $66,400 +25% |
| 2023 | $863 -15% | $53,100 +1.1% |
| 2022 | $1,015 | $52,500 |
Find assessor info on the county website
Neighborhood: 68430
Nearby schools
GreatSchools rating
- 7/10Cavett Elementary SchoolGrades: PK-5Distance: 1.8 mi
- 7/10Moore Middle SchoolGrades: 6-8Distance: 4 mi
- 5/10Southwest High SchoolGrades: 9-12Distance: 2.7 mi
Schools provided by the listing agent
- Elementary: Cavett
- Middle: Moore
- High: Lincoln Southwest
- District: Lincoln Public Schools
Source: GPRMLS. This data may not be complete. We recommend contacting the local school district to confirm school assignments for this home.
Get pre-qualified for a loan
At Zillow Home Loans, we can pre-qualify you in as little as 5 minutes with no impact to your credit score.An equal housing lender. NMLS #10287.

