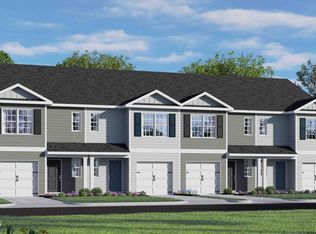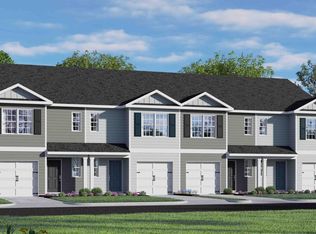Sold for $241,990 on 12/20/23
$241,990
3008 Alibird Lane, Carthage, NC 28327
3beds
1,418sqft
Townhouse
Built in 2023
1,742.4 Square Feet Lot
$238,600 Zestimate®
$171/sqft
$1,762 Estimated rent
Home value
$238,600
$227,000 - $251,000
$1,762/mo
Zestimate® history
Loading...
Owner options
Explore your selling options
What's special
The Pearson by D.R. Horton is a stunning 2-story townhome plan featuring 1,418 square feet of living space including 3 bedrooms, 2.5 baths and a 1-car garage. The main level eat-in kitchen with large pantry and modern island opens up to an airy, bright dining and living room. GRAY cabinets and granite countertops highlight the kitchen with hard surface flooring throughout 1st floor. The upper level integrates 3 bedrooms, all with generous closet space, a hall bath, upstairs laundry, and spacious owner's suite that highlights an owner's bath with 5' shower and double bowl vanity w/quartz counter. This home comes complete with D.R. Horton's new Smart Home System featuring a Qolsys IQ Panel, Honeywell Z-Wave Thermostat, Amazon Echo Dot, Skybell and Kwikset Smart Door Lock. Overall, the Pearson offers a comfortable and modern living space for those who value convenience, style, and functionality.
Results: 1 Selected: 0
Single View Grid View
Zillow last checked: 8 hours ago
Listing updated: December 21, 2023 at 11:56am
Listed by:
Leilah Traugott 361-676-5881,
D.R. Horton, Inc.,
Allison Rohan 919-516-9006,
D.R. Horton, Inc.
Bought with:
Mercedes Breanna Johnson, 327596
eXp Realty
Source: Hive MLS,MLS#: 100395333 Originating MLS: Mid Carolina Regional MLS
Originating MLS: Mid Carolina Regional MLS
Facts & features
Interior
Bedrooms & bathrooms
- Bedrooms: 3
- Bathrooms: 3
- Full bathrooms: 2
- 1/2 bathrooms: 1
Bedroom 1
- Level: Second
- Dimensions: 12 x 17.2
Bedroom 2
- Level: Second
- Dimensions: 9.8 x 11.8
Bedroom 3
- Level: Second
- Dimensions: 10 x 11.8
Dining room
- Level: First
- Dimensions: 10 x 15.1
Living room
- Level: First
- Dimensions: 14.2 x 14
Heating
- Forced Air, Electric
Cooling
- Zoned
Appliances
- Included: Electric Oven, Built-In Microwave, Dishwasher
- Laundry: Laundry Closet
Features
- Walk-in Closet(s), Kitchen Island, Pantry, Walk-in Shower, Walk-In Closet(s)
- Flooring: Carpet, LVT/LVP
- Has fireplace: No
- Fireplace features: None
Interior area
- Total structure area: 1,418
- Total interior livable area: 1,418 sqft
Property
Parking
- Total spaces: 1
- Parking features: Garage Door Opener
Features
- Levels: Two
- Stories: 2
- Patio & porch: Patio
- Fencing: Partial
Lot
- Size: 1,742 sqft
Details
- Parcel number: 857700840542
- Zoning: HCD
- Special conditions: Standard
Construction
Type & style
- Home type: Townhouse
- Property subtype: Townhouse
Materials
- Vinyl Siding
- Foundation: Slab
- Roof: Shingle
Condition
- New construction: Yes
- Year built: 2023
Utilities & green energy
- Sewer: Public Sewer
- Water: Public
- Utilities for property: Sewer Available, Water Available
Community & neighborhood
Location
- Region: Carthage
- Subdivision: Carriage Place
HOA & financial
HOA
- Has HOA: Yes
- HOA fee: $1,800 monthly
- Amenities included: Maintenance Common Areas
- Association name: Slatter
- Association phone: 336-378-5975
Other
Other facts
- Listing agreement: Exclusive Right To Sell
- Listing terms: Cash,Conventional,FHA,USDA Loan,VA Loan
Price history
| Date | Event | Price |
|---|---|---|
| 12/20/2023 | Sold | $241,990$171/sqft |
Source: | ||
| 8/2/2023 | Pending sale | $241,990$171/sqft |
Source: | ||
| 7/19/2023 | Listed for sale | $241,990$171/sqft |
Source: | ||
Public tax history
| Year | Property taxes | Tax assessment |
|---|---|---|
| 2024 | $2,036 | $238,810 |
Find assessor info on the county website
Neighborhood: 28327
Nearby schools
GreatSchools rating
- 7/10Carthage Elementary SchoolGrades: PK-5Distance: 1 mi
- 9/10New Century Middle SchoolGrades: 6-8Distance: 3 mi
- 7/10Union Pines High SchoolGrades: 9-12Distance: 3.5 mi

Get pre-qualified for a loan
At Zillow Home Loans, we can pre-qualify you in as little as 5 minutes with no impact to your credit score.An equal housing lender. NMLS #10287.
Sell for more on Zillow
Get a free Zillow Showcase℠ listing and you could sell for .
$238,600
2% more+ $4,772
With Zillow Showcase(estimated)
$243,372
