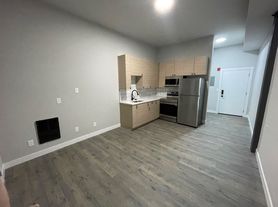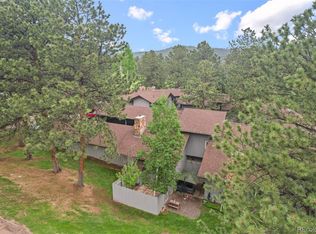Fresh paint and flooring in this beautiful mountain home! Come enjoy the north Evergreen lifestyle close to everything but with nature right in your backyard! Five min drive to Elk Meadows and Bergen Peak hiking and biking trails. Open and airy, this 3 bedroom home has two bonus rooms that can be used as offices or nursery/playrooms. In addition, the basement has two large carpeted rooms that can be used as additional storage or work/guest areas. Master bedroom upstairs has attached bathroom with double sinks and skylight, a walk-in closet, and deck. In total, the upstairs has three bedrooms and two full baths. The main upper level has the living room, one bonus 'office' or playroom, kitchen, dining area, 2 decks, and half bath. Ground level has a spacious two car garage; as you enter the house on this level there is a second 'office' area or playroom with beautiful open space views and the laundry room with W/D and an extra half bath with toilet and sink. Spacious 2-car, freshly painted attached garage, paved driveway, additional side parking for extra vehicles or trailers/RV, new appliances, new flooring, new paint, tons of storage and extra rooms, multiple decks, washer/dryer units provided.
Absolutely no smoking or vaping of any kind allowed anywhere in or around the property, including the decks, driveways, and garage. Smoking includes the use of marijuana, cigarettes, vape pens, cigars, etc.. etc..
Tenant pays all utilities, including water, heat, and electricity, as well as any desired services such as cable/tv and internet/WI-FI.
Pets are considered on a case-by-case basis.
House for rent
Accepts Zillow applications
$2,900/mo
30079 Aspen Ln, Evergreen, CO 80439
3beds
2,366sqft
Price may not include required fees and charges.
Single family residence
Available now
Cats, dogs OK
-- A/C
In unit laundry
Attached garage parking
-- Heating
What's special
Beautiful mountain homeNew paintOpen and airyPaved drivewayMultiple decksFresh paintNew flooring
- 53 days |
- -- |
- -- |
Travel times
Facts & features
Interior
Bedrooms & bathrooms
- Bedrooms: 3
- Bathrooms: 4
- Full bathrooms: 4
Appliances
- Included: Dishwasher, Dryer, Washer
- Laundry: In Unit
Features
- Walk In Closet
- Flooring: Hardwood
Interior area
- Total interior livable area: 2,366 sqft
Property
Parking
- Parking features: Attached, Off Street
- Has attached garage: Yes
- Details: Contact manager
Features
- Exterior features: Bicycle storage, Cable not included in rent, Electricity not included in rent, Heating not included in rent, Internet not included in rent, No Utilities included in rent, Walk In Closet, Water not included in rent
Details
- Parcel number: 4133206362
Construction
Type & style
- Home type: SingleFamily
- Property subtype: Single Family Residence
Community & HOA
Location
- Region: Evergreen
Financial & listing details
- Lease term: 1 Year
Price history
| Date | Event | Price |
|---|---|---|
| 10/7/2025 | Price change | $2,900-3.2%$1/sqft |
Source: Zillow Rentals | ||
| 9/30/2025 | Price change | $2,995-7.8%$1/sqft |
Source: Zillow Rentals | ||
| 8/28/2025 | Listed for rent | $3,250$1/sqft |
Source: Zillow Rentals | ||
| 4/12/2023 | Listing removed | -- |
Source: Zillow Rentals | ||
| 3/31/2023 | Listed for rent | $3,250+8.3%$1/sqft |
Source: Zillow Rentals | ||

