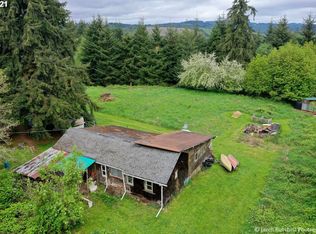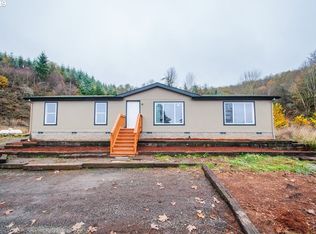Gorgeous Custom Ranch Home on 5+ Private Acres surrounded by trees. Easy care Laminate Tile Floors, Hickory Cabinets & Stainless Steel Appliances in Kitchen. Family Room w/Vaulted Ceilings, Wood Stove & French Doors to the large fenced yard & pasture beyond. Large, Vaulted Master (23x15) 2/french doors & a bath w/walk in shower. A 2-Stall Barn, Shop & 2 Conex Units used for storage. Generator ready The Home is ADA Complete. A Must SEE!!
This property is off market, which means it's not currently listed for sale or rent on Zillow. This may be different from what's available on other websites or public sources.


