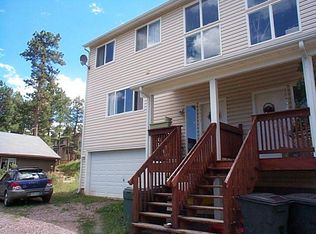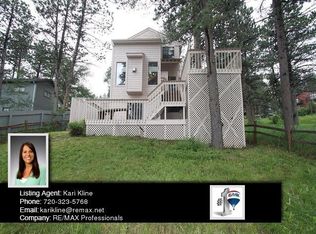Sold for $400,000
$400,000
30072 Spruce Road, Evergreen, CO 80439
2beds
1,344sqft
Single Family Residence
Built in 1948
0.48 Acres Lot
$381,000 Zestimate®
$298/sqft
$2,992 Estimated rent
Home value
$381,000
$354,000 - $408,000
$2,992/mo
Zestimate® history
Loading...
Owner options
Explore your selling options
What's special
This home offers huge potential just minutes from all that Evergreen has to offer. Head to the upper level entrance and discover an inviting open floor plan with an updated kitchen, complete with all appliances and a stylish gas stove in the living room, perfect for cozy nights .
The main level boasts two comfortable bedrooms and a convenient combo laundry/bathroom, ensuring that every square foot is utilized for your convenience.
Enjoy the outdoors on your expansive covered porch and deck, perfect for morning coffees or evening gatherings. The fenced backyard offers a hot tub and provides privacy and a safe space for pets or children to play. This home offers a blend of comfort and practicality, ready to welcome new memories. Don't miss this unique opportunity to own a piece of Evergreen's desirable community.
Zillow last checked: 8 hours ago
Listing updated: December 19, 2024 at 01:48pm
Listed by:
Tupper's Team 720-248-8757 TalkToUs@TuppersTeam.com,
Madison & Company Properties
Bought with:
Tammy Drozda, 100082219
Madison & Company Properties
Source: REcolorado,MLS#: 7434376
Facts & features
Interior
Bedrooms & bathrooms
- Bedrooms: 2
- Bathrooms: 2
- Full bathrooms: 1
- 3/4 bathrooms: 1
- Main level bathrooms: 1
Bedroom
- Level: Lower
Bedroom
- Level: Lower
Bathroom
- Level: Lower
Bathroom
- Level: Main
Laundry
- Level: Lower
Heating
- Baseboard, Electric, Natural Gas
Cooling
- None
Appliances
- Included: Dishwasher, Dryer, Gas Water Heater, Oven, Range, Refrigerator, Washer
Features
- Granite Counters, Open Floorplan, T&G Ceilings
- Flooring: Carpet, Laminate, Wood
- Windows: Double Pane Windows
- Has basement: No
- Number of fireplaces: 1
- Fireplace features: Gas, Living Room
Interior area
- Total structure area: 1,344
- Total interior livable area: 1,344 sqft
- Finished area above ground: 672
Property
Parking
- Total spaces: 5
- Parking features: Exterior Access Door
- Attached garage spaces: 1
- Details: Off Street Spaces: 4
Features
- Levels: Two
- Stories: 2
- Entry location: Stairs
- Patio & porch: Covered, Deck, Patio
- Exterior features: Balcony, Private Yard
- Has spa: Yes
- Spa features: Spa/Hot Tub, Heated
- Fencing: Partial
Lot
- Size: 0.48 Acres
- Features: Sloped
- Residential vegetation: Wooded
Details
- Parcel number: 447902
- Zoning: MR-3
- Special conditions: Standard
Construction
Type & style
- Home type: SingleFamily
- Property subtype: Single Family Residence
Materials
- Frame, Wood Siding
- Foundation: Slab
- Roof: Composition
Condition
- Fixer
- Year built: 1948
Utilities & green energy
- Electric: 110V
- Sewer: Public Sewer
- Water: Public
- Utilities for property: Electricity Connected, Natural Gas Connected
Community & neighborhood
Location
- Region: Evergreen
- Subdivision: Wah Keeney Park
Other
Other facts
- Listing terms: Cash,Conventional
- Ownership: Individual
- Road surface type: Dirt
Price history
| Date | Event | Price |
|---|---|---|
| 12/18/2024 | Sold | $400,000-18.4%$298/sqft |
Source: | ||
| 11/25/2024 | Pending sale | $490,000$365/sqft |
Source: | ||
| 10/27/2024 | Price change | $490,000-6.7%$365/sqft |
Source: | ||
| 10/17/2024 | Listed for sale | $525,000+145%$391/sqft |
Source: | ||
| 3/31/2010 | Sold | $214,250-6.8%$159/sqft |
Source: Public Record Report a problem | ||
Public tax history
| Year | Property taxes | Tax assessment |
|---|---|---|
| 2024 | $2,819 +16.5% | $30,736 |
| 2023 | $2,420 -1% | $30,736 +20% |
| 2022 | $2,445 +1.1% | $25,616 -2.8% |
Find assessor info on the county website
Neighborhood: 80439
Nearby schools
GreatSchools rating
- NABergen Meadow Primary SchoolGrades: PK-2Distance: 1.7 mi
- 8/10Evergreen Middle SchoolGrades: 6-8Distance: 1.6 mi
- 9/10Evergreen High SchoolGrades: 9-12Distance: 2.7 mi
Schools provided by the listing agent
- Elementary: Bergen
- Middle: Evergreen
- High: Evergreen
- District: Jefferson County R-1
Source: REcolorado. This data may not be complete. We recommend contacting the local school district to confirm school assignments for this home.
Get a cash offer in 3 minutes
Find out how much your home could sell for in as little as 3 minutes with a no-obligation cash offer.
Estimated market value$381,000
Get a cash offer in 3 minutes
Find out how much your home could sell for in as little as 3 minutes with a no-obligation cash offer.
Estimated market value
$381,000

