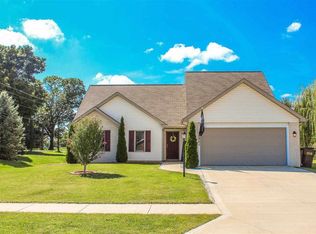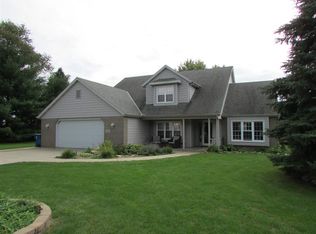Closed
$239,000
3007 Woods Rd, Fort Wayne, IN 46818
2beds
1,085sqft
Single Family Residence
Built in 1920
0.94 Acres Lot
$241,500 Zestimate®
$--/sqft
$1,234 Estimated rent
Home value
$241,500
$220,000 - $266,000
$1,234/mo
Zestimate® history
Loading...
Owner options
Explore your selling options
What's special
Wanna live in the county but still be connected to a community? This property is the one for you. Fort Wayne address but located in the city limits of Huntertown, a golf cart friendly community this small but spacious 2 bed 1 bath comes with updated plumbing, and updated electrical. Newer updated kitchen with hardwood cabinets and appliances included. Sitting on .94 acres, assessable to tie into Huntertown City Water/Sewage but is currently independent with a septic and well. This property also has a 1,380 square foot shop that was built in 1996. This building is concrete block construction with a metal rough. Have a wood burner and radiant ceiling heat. Plumbing was ran in the foundation. This gem of a property is surrounded by farmland except on one side, but the old growth trees on the perimeter of this property really help create private oasis’s.
Zillow last checked: 8 hours ago
Listing updated: August 29, 2025 at 11:24am
Listed by:
Alexander Diller Cell:260-602-7016,
Century 21 Bradley Realty, Inc
Bought with:
Alexander Diller
Century 21 Bradley Realty, Inc
Source: IRMLS,MLS#: 202533218
Facts & features
Interior
Bedrooms & bathrooms
- Bedrooms: 2
- Bathrooms: 1
- Full bathrooms: 1
- Main level bedrooms: 1
Bedroom 1
- Level: Main
Bedroom 2
- Level: Upper
Heating
- Propane
Cooling
- Central Air
Appliances
- Included: Range/Oven Hook Up Elec, Dishwasher, Microwave, Refrigerator, Electric Oven, Electric Range, Gas Water Heater
- Laundry: Electric Dryer Hookup, Washer Hookup
Features
- Laminate Counters, Main Level Bedroom Suite, Custom Cabinetry
- Flooring: Vinyl
- Basement: Cellar,Block,Concrete,Sump Pump
- Has fireplace: No
- Fireplace features: Wood Burning
Interior area
- Total structure area: 4,310
- Total interior livable area: 1,085 sqft
- Finished area above ground: 1,085
- Finished area below ground: 0
Property
Parking
- Total spaces: 1
- Parking features: Detached, Heated Garage, Stone
- Garage spaces: 1
- Has uncovered spaces: Yes
Features
- Levels: One and One Half
- Stories: 1
- Patio & porch: Deck, Patio, Porch
- Exterior features: Workshop
Lot
- Size: 0.94 Acres
- Dimensions: 166’ x 176’ x 239’ x 161’ x 73’ x 15’
- Features: Few Trees, City/Town/Suburb, Rural, Rural Subdivision, Near Walking Trail
Details
- Parcel number: 020219100007.000057
- Other equipment: Sump Pump
Construction
Type & style
- Home type: SingleFamily
- Architectural style: Cape Cod
- Property subtype: Single Family Residence
Materials
- Block, Vinyl Siding
- Roof: Asphalt
Condition
- New construction: No
- Year built: 1920
Utilities & green energy
- Sewer: Septic Tank
- Water: Well
- Utilities for property: Cable Connected
Community & neighborhood
Location
- Region: Fort Wayne
- Subdivision: None
Price history
| Date | Event | Price |
|---|---|---|
| 8/29/2025 | Sold | $239,000 |
Source: | ||
| 8/20/2025 | Pending sale | $239,000 |
Source: | ||
Public tax history
| Year | Property taxes | Tax assessment |
|---|---|---|
| 2024 | -- | -- |
| 2023 | -- | -- |
| 2022 | -- | -- |
Find assessor info on the county website
Neighborhood: 46818
Nearby schools
GreatSchools rating
- 4/10Huntertown Elementary SchoolGrades: K-5Distance: 0.9 mi
- 6/10Carroll Middle SchoolGrades: 6-8Distance: 1.4 mi
- 9/10Carroll High SchoolGrades: PK,9-12Distance: 2.1 mi
Schools provided by the listing agent
- Elementary: Huntertown
- Middle: Carroll
- High: Carroll
- District: Northwest Allen County
Source: IRMLS. This data may not be complete. We recommend contacting the local school district to confirm school assignments for this home.
Get pre-qualified for a loan
At Zillow Home Loans, we can pre-qualify you in as little as 5 minutes with no impact to your credit score.An equal housing lender. NMLS #10287.
Sell with ease on Zillow
Get a Zillow Showcase℠ listing at no additional cost and you could sell for —faster.
$241,500
2% more+$4,830
With Zillow Showcase(estimated)$246,330

