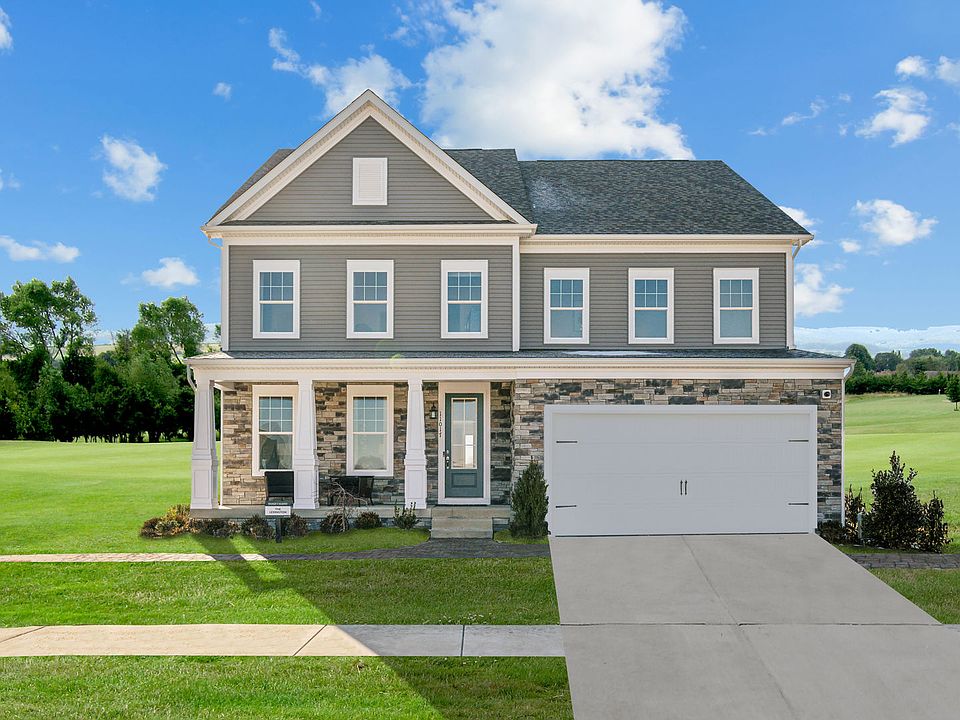Welcome to the Finn at Overlook at Westmore! This stunning home features 4 bedrooms and 4.5 bathrooms, providing ample space for you and your loved ones to live comfortably. As soon as you step inside, you'll be greeted by a main level library, ideal for working from home or curling up with a good book. The family room is the heart of this home, showcasing a cozy fireplace that will keep you warm on chilly nights. The gourmet kitchen is equipped with top-of-the-line appliances and plenty of counter space to unleash your inner chef. But that's not all - this home also offers a covered porch where you can relax with your morning coffee or host summer BBQs with friends and family. Need extra privacy? The main level bedroom suite provides a peaceful retreat for guests or in-laws. Upstairs, the primary suite awaits, complete with an ensuite bathroom for ultimate relaxation after a long day. A flex space on the upper level can serve as an office, playroom, or whatever fits your lifestyle best. Two additional bedrooms share another well-appointed bathroom. And don't forget about the finished basement, perfect for entertaining or hosting movie nights with its spacious recreation room and full bath. Design selections have not yet been chosen for this home. The current price reflects Base Price and Structural Options, the final price will increase once a design package is added. Contact the Neighborhood Sales Manager or stop by today for more information.
New construction
$804,070
3007 Wind Whisper Way, Upper Marlboro, MD 20772
4beds
4,876sqft
Est.:
Single Family Residence
Built in 2025
-- sqft lot
$804,600 Zestimate®
$165/sqft
$-- HOA
What's special
Cozy fireplaceFinished basementFlex spaceMain level libraryTop-of-the-line appliancesPrimary suiteGourmet kitchen
- 51 days
- on Zillow |
- 117 |
- 6 |
Zillow last checked: May 31, 2025 at 04:41am
Listing updated: May 31, 2025 at 04:41am
Listed by:
Stanley Martin Homes 301-936-0265
Source: Stanley Martin Homes
Travel times
Schedule tour
Select your preferred tour type — either in-person or real-time video tour — then discuss available options with the builder representative you're connected with.
Select a date
Facts & features
Interior
Bedrooms & bathrooms
- Bedrooms: 4
- Bathrooms: 5
- Full bathrooms: 4
- 1/2 bathrooms: 1
Interior area
- Total interior livable area: 4,876 sqft
Video & virtual tour
Property
Parking
- Total spaces: 2
- Parking features: Garage
- Garage spaces: 2
Construction
Type & style
- Home type: SingleFamily
- Property subtype: Single Family Residence
Condition
- New Construction
- New construction: Yes
- Year built: 2025
Details
- Builder name: Stanley Martin Homes
Community & HOA
Community
- Subdivision: Overlook at Westmore
Location
- Region: Upper Marlboro
Financial & listing details
- Price per square foot: $165/sqft
- Date on market: 4/11/2025
About the community
Welcome to The Overlook at Westmore in Upper Marlboro, MD by Stanley Martin Homes. Featuring distinctive single-family home designs to choose from, The Overlook at Westmore will offer new construction single-family homes and townhomes nestled in nature with on-site amenities, including a community pool and clubhouse, playground and forest overlook, plus convenient access to ample shopping, dining and entertainment nearby.
This new neighborhood offers homeowners an opportunity to enjoy an active lifestyle in a tree-lined neighborhood just 20 miles from Washington D.C. in Upper Marlboro. Living at The Overlook at Westmore means you'll enjoy the conveniences Upper Marlboro and Westphalia have to offer - including proximity to a wide array of shopping and dining at Ritchie Station Marketplace, Woodmore Towne Center or Largo Town Center; get outdoors at the Westphalia Community Center, The Country Club at Woodmore or the Patuxent and Potomac Rivers; or hop on the metro at the Downtown Largo Station.
Choose The Overlook at Westmore for your new neighborhood and enjoy a home with the space you need and the location you've been longing for.
Source: Stanley Martin Homes

