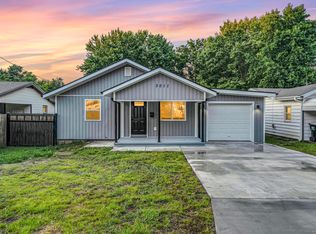Immaculate 3BD/1BA home that includes a walk in closet with absolutely gorgeous original wood floors and great floor plan. This home offers brand new appliances in the spacious kitchen dining combo that has alluring new countertops and tons of storage. This home has fresh paint and energy efficient new windows throughout. The flooring has been redone and must me seen to truly appreciate. The covered back porch is perfect for relaxing and enjoying a cup of coffee as you look out over the fully fenced, oversized yard which includes gorgeous mature trees and a storage shed. This home offers so many amenities including a very nice car port, HVAC installed in 2013, new doors, and the fact that it has been kept impeccably clean which make it a must see! This home is move in ready!
This property is off market, which means it's not currently listed for sale or rent on Zillow. This may be different from what's available on other websites or public sources.
