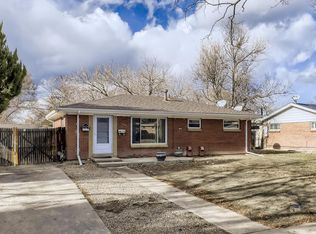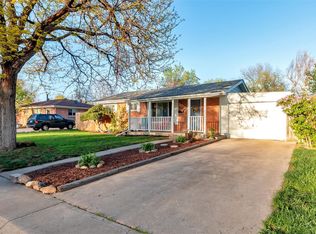Sold for $380,000 on 03/01/24
$380,000
3007 Victor St, Aurora, CO 80011
4beds
1,750sqft
Residential-Detached, Residential
Built in 1959
8,276 Square Feet Lot
$410,400 Zestimate®
$217/sqft
$2,518 Estimated rent
Home value
$410,400
$390,000 - $431,000
$2,518/mo
Zestimate® history
Loading...
Owner options
Explore your selling options
What's special
Accepting Backup Offers. Call/Text Agent for details about the house and the need up to a 60 day Post Closing Occupancy Agreement, but we are already looking for the property the seller will buy with the proceeds of this sale. Limited showings will begin on Monday, February 12th if we are not under contract by then. Welcome to a promising real estate opportunity nestled in a prime location near Anschutz Hospital and I-225. This all brick property is a canvas waiting for your vision, offering immense potential for a resident owner or perfect for long term or mid-term furnished rentals. Medical professionals and commuters alike will appreciate the convenience, making this location highly sought after. While this property may need some remodeling, it serves as a blank slate for those eager to customize their dream home or transform this space into a lucrative investment. One of the standout features of this property is the expansive detached two-car garage, offering not only parking solutions but also additional storage space. The generous yard further adds to the property's appeal, providing a vast outdoor area for relaxation or entertainment. Enjoy scenic strolls or bike rides along the greenway right next to the house. It's important to note that the home is occupied and the residents will be present at showings.
Zillow last checked: 8 hours ago
Listing updated: August 02, 2024 at 07:15am
Listed by:
John Nichols 303-386-2128,
eXp Realty LLC
Bought with:
Claudia Castillo
Source: IRES,MLS#: 1002634
Facts & features
Interior
Bedrooms & bathrooms
- Bedrooms: 4
- Bathrooms: 2
- Full bathrooms: 1
- 3/4 bathrooms: 1
- Main level bedrooms: 2
Primary bedroom
- Area: 121
- Dimensions: 11 x 11
Bedroom 2
- Area: 110
- Dimensions: 11 x 10
Bedroom 3
- Area: 110
- Dimensions: 11 x 10
Bedroom 4
- Area: 64
- Dimensions: 8 x 8
Kitchen
- Area: 70
- Dimensions: 10 x 7
Heating
- Forced Air
Cooling
- Evaporative Cooling
Appliances
- Included: Electric Range/Oven, Dishwasher, Refrigerator, Washer, Dryer, Microwave, Trash Compactor
Features
- Pantry
- Windows: Window Coverings
- Basement: Full
Interior area
- Total structure area: 1,750
- Total interior livable area: 1,750 sqft
- Finished area above ground: 875
- Finished area below ground: 875
Property
Parking
- Total spaces: 2
- Parking features: Garage
- Garage spaces: 2
- Details: Garage Type: Detached
Features
- Stories: 1
- Patio & porch: Patio
- Fencing: Wood
Lot
- Size: 8,276 sqft
- Features: Zero Lot Line, Water Rights Included, Water Rights Excluded
Details
- Parcel number: R0093712
- Zoning: Res
- Special conditions: Private Owner
Construction
Type & style
- Home type: SingleFamily
- Architectural style: Ranch
- Property subtype: Residential-Detached, Residential
Materials
- Brick
- Roof: Composition
Condition
- Not New, Previously Owned
- New construction: No
- Year built: 1959
Utilities & green energy
- Gas: Natural Gas
- Water: City Water, City of Aurora
- Utilities for property: Natural Gas Available
Community & neighborhood
Location
- Region: Aurora
- Subdivision: Morris Heights
Other
Other facts
- Listing terms: Cash,Conventional,FHA,VA Loan
- Road surface type: Paved
Price history
| Date | Event | Price |
|---|---|---|
| 3/1/2024 | Sold | $380,000+2.7%$217/sqft |
Source: | ||
| 2/13/2024 | Listed for sale | $369,999$211/sqft |
Source: | ||
| 2/13/2024 | Pending sale | $369,999$211/sqft |
Source: | ||
| 2/11/2024 | Listed for sale | $369,999+153.4%$211/sqft |
Source: | ||
| 6/6/2012 | Sold | $146,000-2.6%$83/sqft |
Source: Public Record | ||
Public tax history
| Year | Property taxes | Tax assessment |
|---|---|---|
| 2025 | $2,576 -1.6% | $25,870 -8.5% |
| 2024 | $2,617 +4.8% | $28,280 |
| 2023 | $2,496 -4% | $28,280 +28.7% |
Find assessor info on the county website
Neighborhood: Morris Heights
Nearby schools
GreatSchools rating
- 2/10Park Lane Elementary SchoolGrades: PK-5Distance: 0.3 mi
- 4/10North Middle School Health Sciences And TechnologyGrades: 6-8Distance: 1 mi
- 2/10Hinkley High SchoolGrades: 9-12Distance: 2 mi
Schools provided by the listing agent
- Elementary: Park Lane
- Middle: North
- High: Hinkley
Source: IRES. This data may not be complete. We recommend contacting the local school district to confirm school assignments for this home.
Get a cash offer in 3 minutes
Find out how much your home could sell for in as little as 3 minutes with a no-obligation cash offer.
Estimated market value
$410,400
Get a cash offer in 3 minutes
Find out how much your home could sell for in as little as 3 minutes with a no-obligation cash offer.
Estimated market value
$410,400

