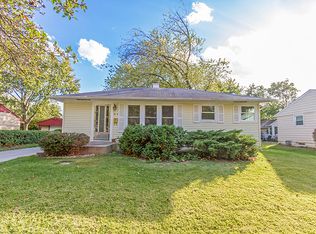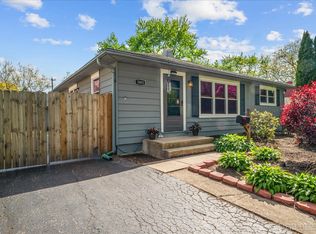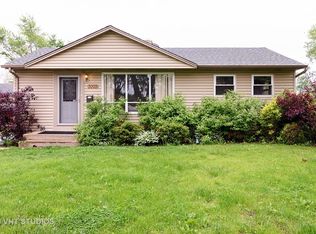Closed
$315,000
3007 Starling Ln, Rolling Meadows, IL 60008
3beds
1,297sqft
Single Family Residence
Built in 1955
8,842.68 Square Feet Lot
$324,000 Zestimate®
$243/sqft
$2,918 Estimated rent
Home value
$324,000
$292,000 - $360,000
$2,918/mo
Zestimate® history
Loading...
Owner options
Explore your selling options
What's special
Charming three-bedroom, two-bathroom ranch-style home located with a large sunroom that's perfect for relaxing or entertaining! A seamless blend of comfort and functionality is offered in this home. The living room layout highlights natural light and a comfortable space. The kitchen boasts ample cabinetry and an island with seating. The expansive sunroom overlooks the private backyard, providing a peaceful retreat year-round. There is also a partially finished basement! Located in a desirable neighborhood, this property is a must-see!
Zillow last checked: 8 hours ago
Listing updated: February 27, 2025 at 03:09pm
Listing courtesy of:
Karen Gatta 773-793-7627,
Baird & Warner
Bought with:
Sally Haynes
Keller Williams Rlty Partners
Source: MRED as distributed by MLS GRID,MLS#: 12266172
Facts & features
Interior
Bedrooms & bathrooms
- Bedrooms: 3
- Bathrooms: 2
- Full bathrooms: 2
Primary bedroom
- Features: Flooring (Carpet)
- Level: Main
- Area: 220 Square Feet
- Dimensions: 22X10
Bedroom 2
- Features: Flooring (Carpet)
- Level: Main
- Area: 156 Square Feet
- Dimensions: 13X12
Bedroom 3
- Features: Flooring (Carpet)
- Level: Main
- Area: 152 Square Feet
- Dimensions: 19X8
Den
- Features: Flooring (Carpet)
- Level: Basement
- Area: 88 Square Feet
- Dimensions: 11X8
Kitchen
- Features: Kitchen (Eating Area-Breakfast Bar, Island), Flooring (Vinyl)
- Level: Main
- Area: 180 Square Feet
- Dimensions: 15X12
Laundry
- Level: Basement
- Area: 104 Square Feet
- Dimensions: 13X8
Living room
- Features: Flooring (Carpet)
- Level: Main
- Area: 276 Square Feet
- Dimensions: 23X12
Recreation room
- Features: Flooring (Carpet)
- Level: Basement
- Area: 297 Square Feet
- Dimensions: 27X11
Screened porch
- Level: Main
- Area: 204 Square Feet
- Dimensions: 17X12
Other
- Features: Flooring (Carpet)
- Level: Basement
- Area: 288 Square Feet
- Dimensions: 24X12
Heating
- Natural Gas, Forced Air, Baseboard
Cooling
- Central Air
Appliances
- Included: Range, Dishwasher, Refrigerator
Features
- Basement: Partially Finished,Full
Interior area
- Total structure area: 0
- Total interior livable area: 1,297 sqft
Property
Parking
- Total spaces: 1
- Parking features: On Site, Garage Owned, Attached, Garage
- Attached garage spaces: 1
Accessibility
- Accessibility features: No Disability Access
Features
- Stories: 1
Lot
- Size: 8,842 sqft
Details
- Parcel number: 02363070110000
- Special conditions: None
Construction
Type & style
- Home type: SingleFamily
- Property subtype: Single Family Residence
Materials
- Vinyl Siding
Condition
- New construction: No
- Year built: 1955
Utilities & green energy
- Sewer: Public Sewer
- Water: Public
Community & neighborhood
Location
- Region: Rolling Meadows
Other
Other facts
- Listing terms: Conventional
- Ownership: Fee Simple
Price history
| Date | Event | Price |
|---|---|---|
| 2/27/2025 | Sold | $315,000$243/sqft |
Source: | ||
Public tax history
| Year | Property taxes | Tax assessment |
|---|---|---|
| 2023 | $3,424 -41.2% | $25,999 |
| 2022 | $5,824 +56.7% | $25,999 +27.8% |
| 2021 | $3,717 +9.9% | $20,338 |
Find assessor info on the county website
Neighborhood: 60008
Nearby schools
GreatSchools rating
- 5/10Kimball Hill Elementary SchoolGrades: PK-6Distance: 0.6 mi
- 4/10Carl Sandburg Jr High SchoolGrades: 7-8Distance: 0.3 mi
- 9/10Rolling Meadows High SchoolGrades: 9-12Distance: 0.5 mi
Schools provided by the listing agent
- Elementary: Kimball Hill Elementary School
- Middle: Carl Sandburg Middle School
- High: Rolling Meadows High School
- District: 15
Source: MRED as distributed by MLS GRID. This data may not be complete. We recommend contacting the local school district to confirm school assignments for this home.

Get pre-qualified for a loan
At Zillow Home Loans, we can pre-qualify you in as little as 5 minutes with no impact to your credit score.An equal housing lender. NMLS #10287.
Sell for more on Zillow
Get a free Zillow Showcase℠ listing and you could sell for .
$324,000
2% more+ $6,480
With Zillow Showcase(estimated)
$330,480

