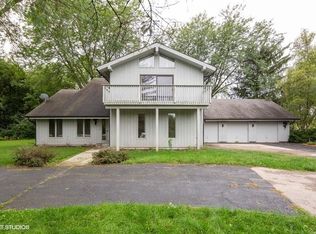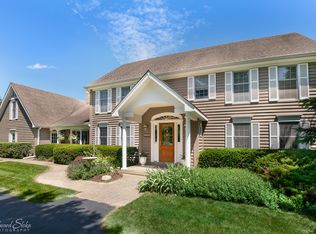Closed
$550,000
3007 Springbrook Rd, Crystal Lake, IL 60012
4beds
3,034sqft
Single Family Residence
Built in 1978
1.57 Acres Lot
$609,000 Zestimate®
$181/sqft
$3,330 Estimated rent
Home value
$609,000
$579,000 - $639,000
$3,330/mo
Zestimate® history
Loading...
Owner options
Explore your selling options
What's special
THIS SPRAWLING ONE OF A KIND,CUSTOM BUILT RANCH HOME ON NEARLY 2 ACRES OFFERS A PEACEFULL LIFESTYLE IN A SAFE FAMILY FRIENDLY NEIGHBORHOOD LIGHT ANDAIRY DESIGNERS KITCHEN WITH NEW APPLIANCES QUARTZ COUNTERTOPS OVERSIZED ISLAND AND TONS OF STORAGEWILL MAKE ANYONE A COOK! THIS HOME OFFERS A LARGE ENTERTAIMENT SPACE ALREADYEQUIPPED WITH A POOL TABLE AND ACCESSORIES. YOU WILL ALSO FIND 2 ELECTRIC AND ONE WOOD BURNING FIREPLACE , NEW (2023) GARAGE DOORS ON A 3.5 CAR GARAGE , NEW ROOF & SIDING (2021) GREAT OUTDOOR SPACE TO RELAX AND UNWIND.
Zillow last checked: 8 hours ago
Listing updated: August 08, 2023 at 06:23pm
Listing courtesy of:
Ewa Kikolska 708-369-2296,
Century 21 Circle
Bought with:
Kathy Wood
Berkshire Hathaway HomeServices Starck Real Estate
Source: MRED as distributed by MLS GRID,MLS#: 11784088
Facts & features
Interior
Bedrooms & bathrooms
- Bedrooms: 4
- Bathrooms: 3
- Full bathrooms: 2
- 1/2 bathrooms: 1
Primary bedroom
- Features: Flooring (Hardwood), Bathroom (Full)
- Level: Main
- Area: 228 Square Feet
- Dimensions: 19X12
Bedroom 2
- Features: Flooring (Hardwood)
- Level: Main
- Area: 140 Square Feet
- Dimensions: 14X10
Bedroom 3
- Features: Flooring (Hardwood)
- Level: Main
- Area: 150 Square Feet
- Dimensions: 15X10
Bedroom 4
- Features: Flooring (Hardwood)
- Level: Main
- Area: 99 Square Feet
- Dimensions: 11X9
Dining room
- Features: Flooring (Hardwood)
- Level: Main
- Area: 121 Square Feet
- Dimensions: 11X11
Family room
- Features: Flooring (Hardwood)
- Level: Main
- Area: 546 Square Feet
- Dimensions: 26X21
Kitchen
- Features: Kitchen (Eating Area-Breakfast Bar, Island, Pantry-Closet, Custom Cabinetry, Updated Kitchen), Flooring (Hardwood)
- Level: Main
- Area: 255 Square Feet
- Dimensions: 15X17
Laundry
- Features: Flooring (Stone)
- Level: Main
- Area: 105 Square Feet
- Dimensions: 15X7
Living room
- Features: Flooring (Hardwood)
- Level: Main
- Area: 192 Square Feet
- Dimensions: 16X12
Mud room
- Features: Flooring (Ceramic Tile)
- Level: Main
- Area: 70 Square Feet
- Dimensions: 10X7
Office
- Features: Flooring (Hardwood)
- Level: Main
- Area: 182 Square Feet
- Dimensions: 14X13
Heating
- Natural Gas
Cooling
- Central Air
Features
- Basement: Crawl Space
- Number of fireplaces: 3
- Fireplace features: Wood Burning, Electric, Family Room, Living Room, Master Bedroom
Interior area
- Total structure area: 0
- Total interior livable area: 3,034 sqft
Property
Parking
- Total spaces: 3
- Parking features: On Site, Garage Owned, Attached, Garage
- Attached garage spaces: 3
Accessibility
- Accessibility features: No Disability Access
Features
- Stories: 1
- Patio & porch: Patio
- Fencing: Invisible
Lot
- Size: 1.57 Acres
Details
- Additional structures: Storage
- Parcel number: 1417304001
- Special conditions: None
Construction
Type & style
- Home type: SingleFamily
- Property subtype: Single Family Residence
Materials
- Brick, Cedar
- Foundation: Concrete Perimeter
- Roof: Asphalt
Condition
- New construction: No
- Year built: 1978
Details
- Builder model: RANCH
Utilities & green energy
- Sewer: Septic Tank
- Water: Well
Community & neighborhood
Location
- Region: Crystal Lake
Other
Other facts
- Listing terms: VA
- Ownership: Fee Simple
Price history
| Date | Event | Price |
|---|---|---|
| 7/28/2023 | Sold | $550,000-3.5%$181/sqft |
Source: | ||
| 5/30/2023 | Pending sale | $570,000$188/sqft |
Source: | ||
| 5/16/2023 | Price change | $570,000-4.5%$188/sqft |
Source: | ||
| 5/2/2023 | Price change | $597,000-2.9%$197/sqft |
Source: | ||
| 4/11/2023 | Listed for sale | $615,000+127.8%$203/sqft |
Source: | ||
Public tax history
| Year | Property taxes | Tax assessment |
|---|---|---|
| 2024 | -- | $145,760 +11.5% |
| 2023 | $5,460 -49.4% | $130,714 -5% |
| 2022 | $10,786 +5.1% | $137,629 +6.7% |
Find assessor info on the county website
Neighborhood: 60012
Nearby schools
GreatSchools rating
- 8/10North Elementary SchoolGrades: K-5Distance: 2.8 mi
- 8/10Hannah Beardsley Middle SchoolGrades: 6-8Distance: 3.5 mi
- 9/10Prairie Ridge High SchoolGrades: 9-12Distance: 1.4 mi
Schools provided by the listing agent
- District: 47
Source: MRED as distributed by MLS GRID. This data may not be complete. We recommend contacting the local school district to confirm school assignments for this home.
Get a cash offer in 3 minutes
Find out how much your home could sell for in as little as 3 minutes with a no-obligation cash offer.
Estimated market value$609,000
Get a cash offer in 3 minutes
Find out how much your home could sell for in as little as 3 minutes with a no-obligation cash offer.
Estimated market value
$609,000

