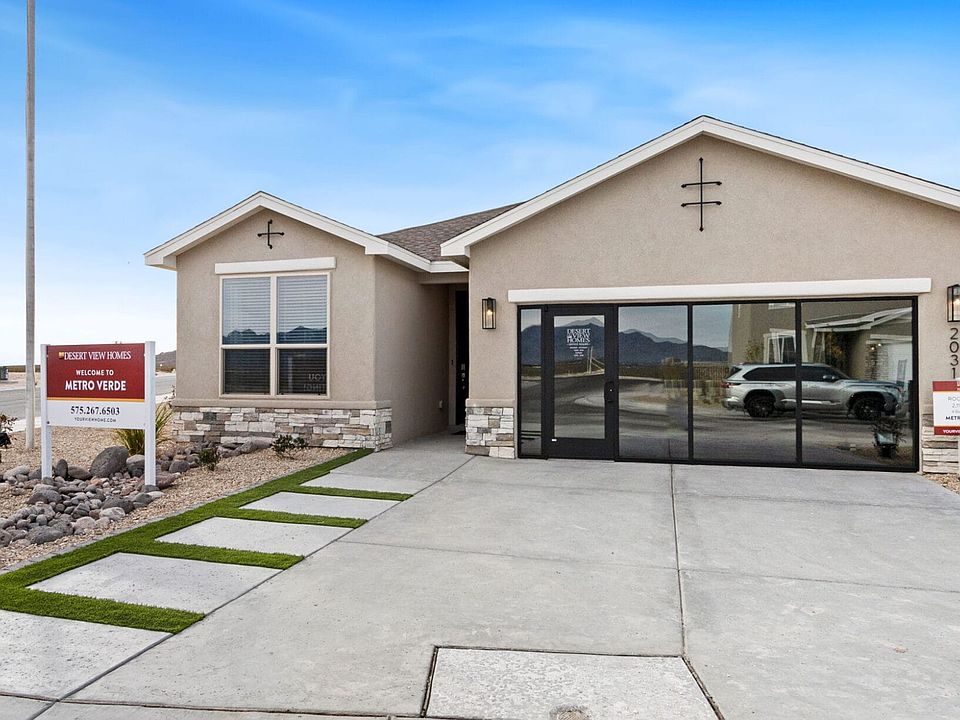Explore the Sierra Floorplan at 3007 San Jenaro, Las Cruces - Transitional Elevation
Welcome to 3007 San Jenaro in Las Cruces, where the Sierra Floorplan is available with a stunning Transitional elevation. This thoughtfully designed home offers 1,635 sq. ft. of spacious living, featuring 3 bedrooms and 2 bathrooms. Ideal for families, the Sierra floorplan provides a perfect blend of modern design and comfort, with an open-concept layout that enhances both functionality and style.
As you step inside, you're greeted by a seamless flow between the kitchen, dining area, and great room—creating a welcoming and versatile space for everyday living and entertaining. Whether you're hosting friends and family or enjoying a quiet evening at home, this layout offers everything you need.
Key Features of the Sierra Floorplan
Open-Concept Layout: The spacious kitchen, dining, and living areas are designed to create an inviting flow, ideal for family gatherings, cooking, and relaxing.
Owner's Suite Retreat: The private owner's suite is a perfect sanctuary, featuring a large walk-in closet and an en-suite bathroom, offering comfort and privacy.
Two Additional Bedrooms: These versatile rooms can be used for family, guests, or a home office—offering plenty of options to fit your lifestyle.
Dedicated Laundry Room: Conveniently located, this space keeps laundry chores organized and accessible.
Covered Patio Option: Enjoy outdoor living in the beautiful Las Cruces weather with a covered
New construction
$339,325
3007 San Jenaro, Las Cruces, NM 88012
3beds
1,635sqft
Single Family Residence
Built in 2025
-- sqft lot
$338,600 Zestimate®
$208/sqft
$-- HOA
What's special
Covered patio optionDedicated laundry roomOpen-concept layoutTwo additional bedrooms
This home is based on the Sierra plan.
- 40 days
- on Zillow |
- 57 |
- 3 |
Zillow last checked: April 28, 2025 at 01:49am
Listing updated: April 28, 2025 at 01:49am
Listed by:
Desert View Homes 575-267-2050
Source: Desert View Homes
Travel times
Schedule tour
Select your preferred tour type — either in-person or real-time video tour — then discuss available options with the builder representative you're connected with.
Select a date
Facts & features
Interior
Bedrooms & bathrooms
- Bedrooms: 3
- Bathrooms: 2
- Full bathrooms: 2
Interior area
- Total interior livable area: 1,635 sqft
Video & virtual tour
Property
Parking
- Total spaces: 2
- Parking features: Garage
- Garage spaces: 2
Construction
Type & style
- Home type: SingleFamily
- Property subtype: Single Family Residence
Condition
- New Construction
- New construction: Yes
- Year built: 2025
Details
- Builder name: Desert View Homes
Community & HOA
Community
- Subdivision: Metro Verde
Location
- Region: Las Cruces
Financial & listing details
- Price per square foot: $208/sqft
- Date on market: 3/19/2025
About the community
Welcome to Metro Verde by Desert View Homes - Where Lifestyle Meets Community.Discover Metro Verde, Las Cruces' newest and most vibrant neighborhood, perfectly situated along the scenic US 70 corridor on the East Mesa. This thoughtfully designed community features parks, walking trails, and endless opportunities for outdoor enjoyment and family fun. Located near the Red Hawk Golf Course and clubhouse, residents can indulge in sunset views of the majestic Organ Mountains-Desert Peaks National Monument. For adventure seekers, the nearby Doña Ana Mountains showcase stunning geological formations and the beauty of the desert landscape. Metro Verde offers modern living with homes designed to fit a variety of lifestyles. Whether you're exploring the area's natural wonders or relaxing in your new home, you'll find the perfect balance of convenience, beauty, and community.
Why Choose Metro Verde?
Prime Location: Situated along the scenic US 70 corridor in the East Mesa, offering easy access to everything Las Cruces has to offer.
Red Hawk Golf Course: Enjoy the proximity to the golf course, perfect for golf enthusiasts.
Outdoor Recreation: Parks, walking trails, and nearby mountains provide endless opportunities for adventure and relaxation.
Stunning Views: Capture breathtaking views of the Organ Mountains-Desert Peaks National Monument.
Modern Homes: Choose from a variety of floor plans to fit your lifestyle with spacious designs and energy-efficient features.
Convenient Amenities: Close to shopping, dining, and other local conveniences.
Source: View Homes

